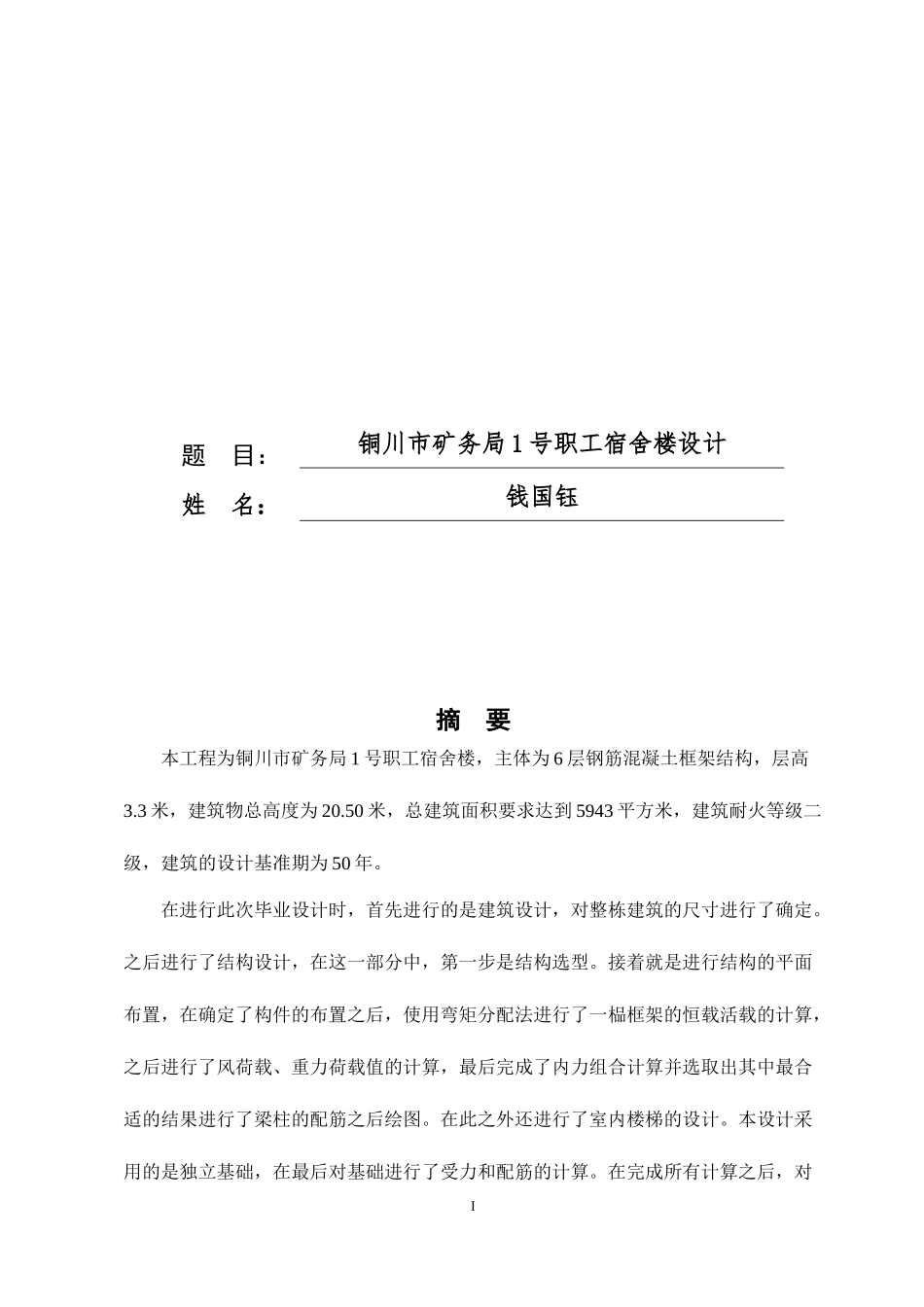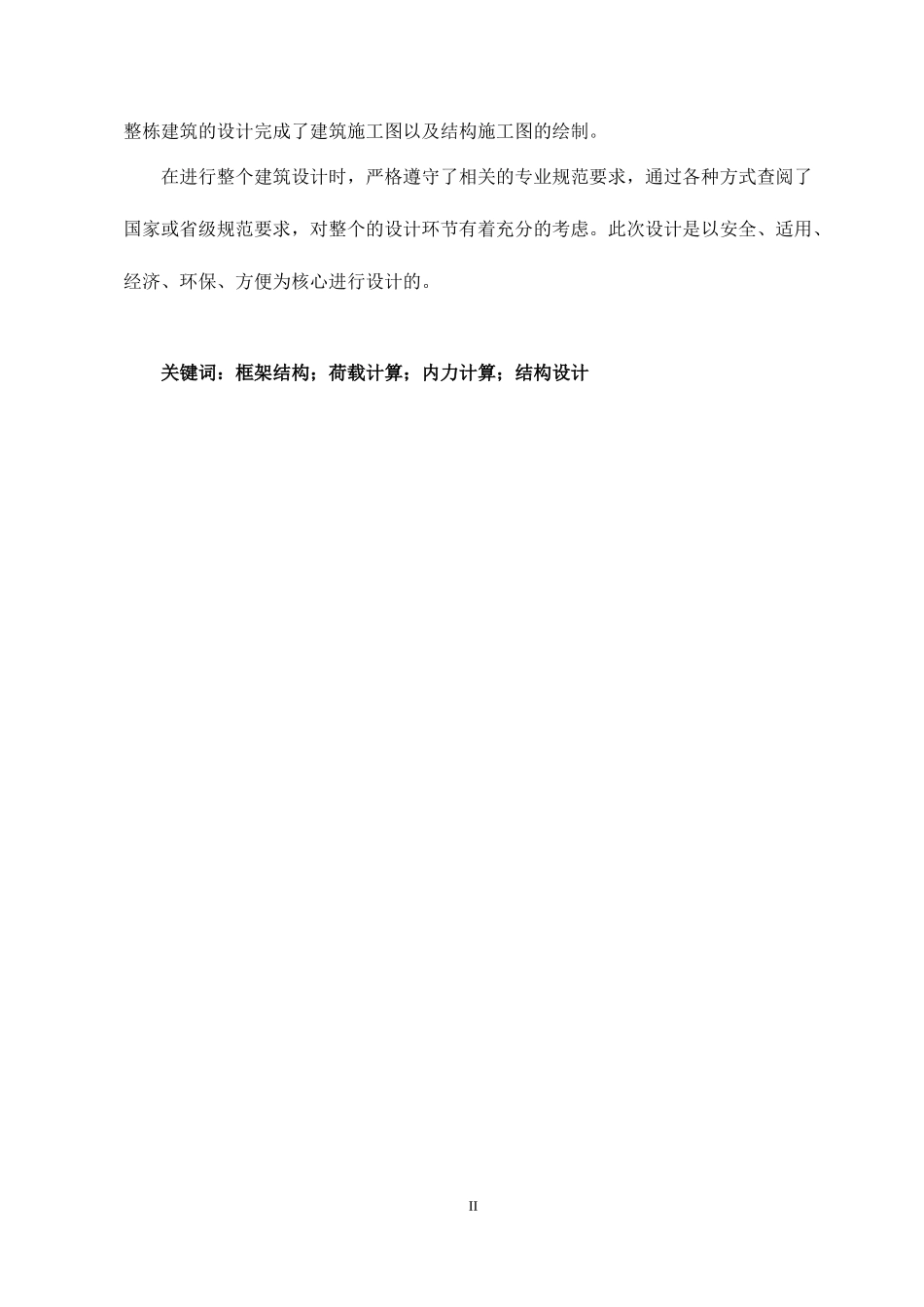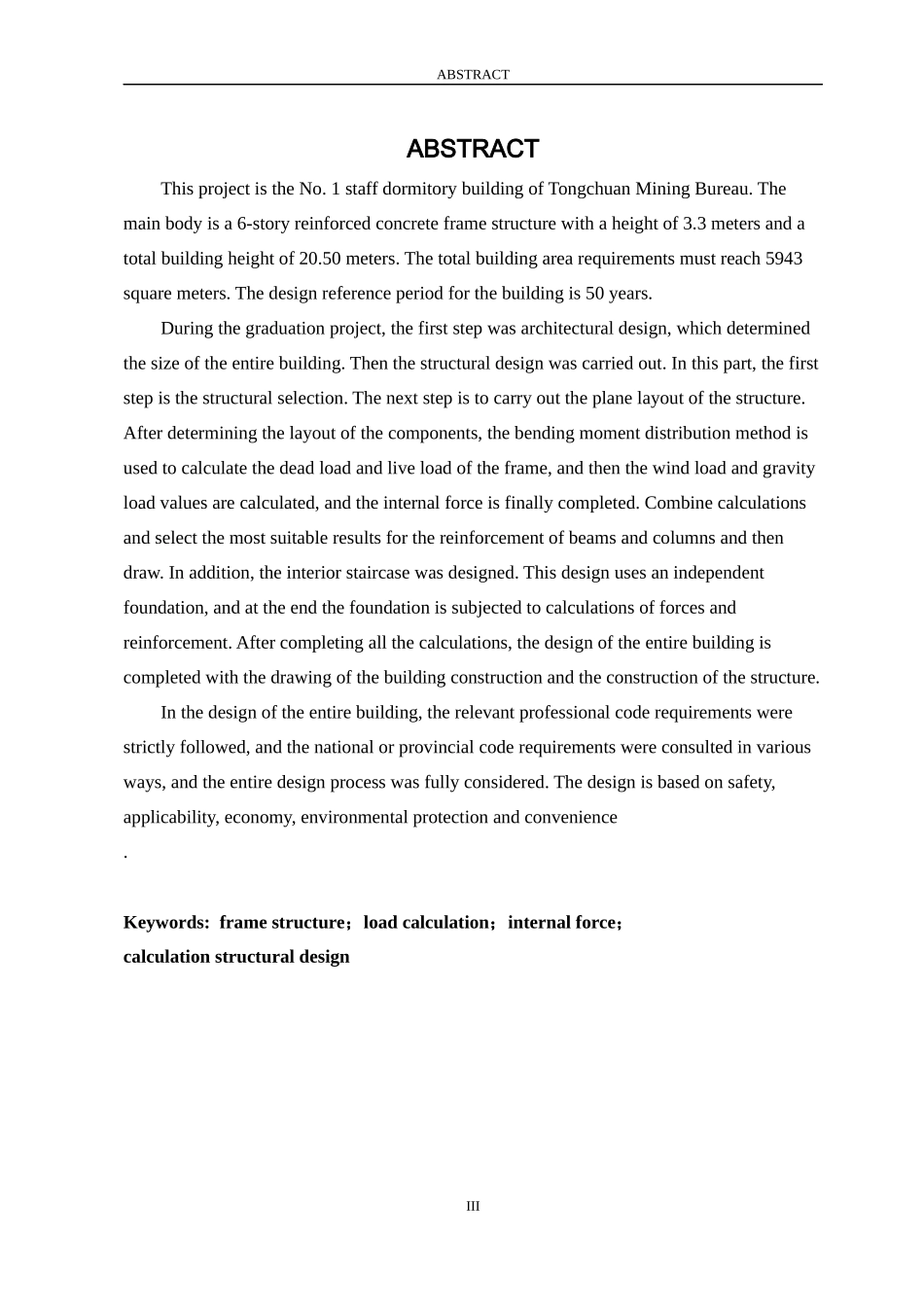题 目:铜川市矿务局 1 号职工宿舍楼设计姓 名:钱国钰摘 要本工程为铜川市矿务局 1 号职工宿舍楼,主体为 6 层钢筋混凝土框架结构,层高3.3 米,建筑物总高度为 20.50 米,总建筑面积要求达到 5943 平方米,建筑耐火等级二级,建筑的设计基准期为 50 年。在进行此次毕业设计时,首先进行的是建筑设计,对整栋建筑的尺寸进行了确定。之后进行了结构设计,在这一部分中,第一步是结构选型。接着就是进行结构的平面布置,在确定了构件的布置之后,使用弯矩分配法进行了一榀框架的恒载活载的计算,之后进行了风荷载、重力荷载值的计算,最后完成了内力组合计算并选取出其中最合适的结果进行了梁柱的配筋之后绘图。在此之外还进行了室内楼梯的设计。本设计采用的是独立基础,在最后对基础进行了受力和配筋的计算。在完成所有计算之后,对I整栋建筑的设计完成了建筑施工图以及结构施工图的绘制。在进行整个建筑设计时,严格遵守了相关的专业规范要求,通过各种方式查阅了国家或省级规范要求,对整个的设计环节有着充分的考虑。此次设计是以安全、适用、经济、环保、方便为核心进行设计的。关键词:框架结构;荷载计算;内力计算;结构设计 IIABSTRACTABSTRACTThis project is the No. 1 staff dormitory building of Tongchuan Mining Bureau. The main body is a 6-story reinforced concrete frame structure with a height of 3.3 meters and a total building height of 20.50 meters. The total building area requirements must reach 5943 square meters. The design reference period for the building is 50 years.During the graduation project, the first step was architectural design, which determined the size of the entire building. Then the structural design was carried out. In this part, the first step is the structural selection. The next step is to carry out the plane layout of the structure. After determining the layout of the components, the bending moment distribution method is used to calculate the dead load and live load of the frame, and then the wind load and gravity load values are calculated, and the internal...












