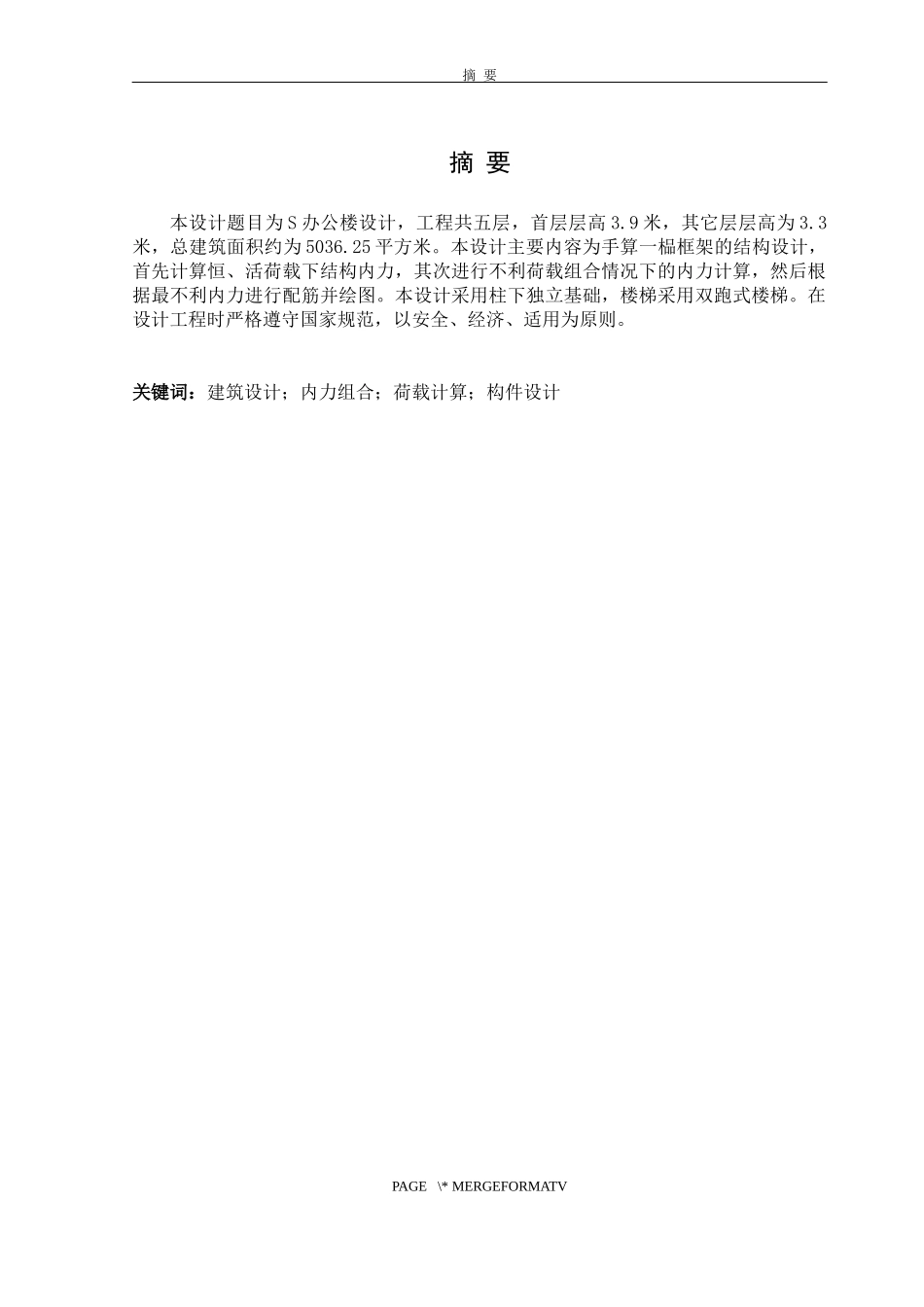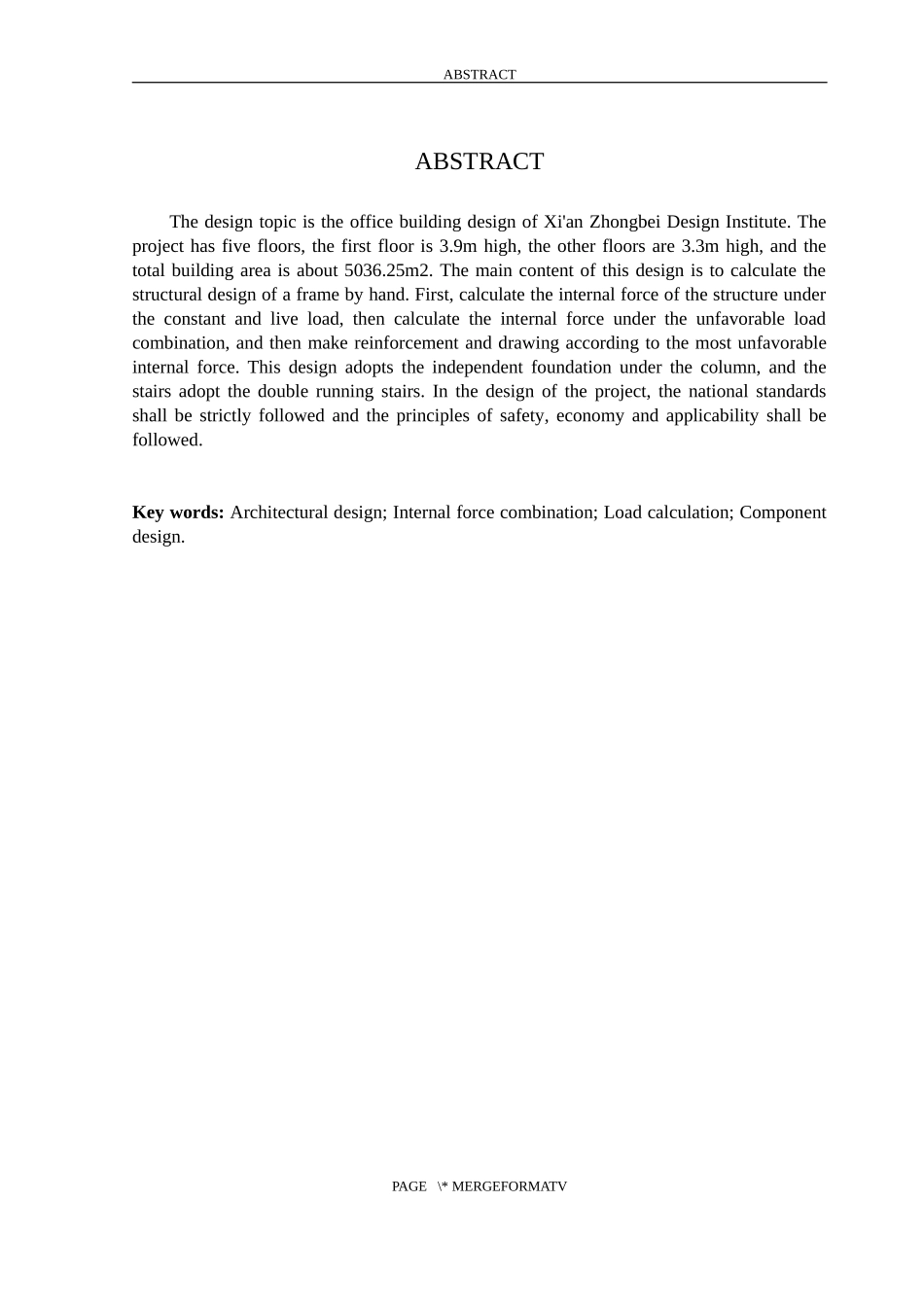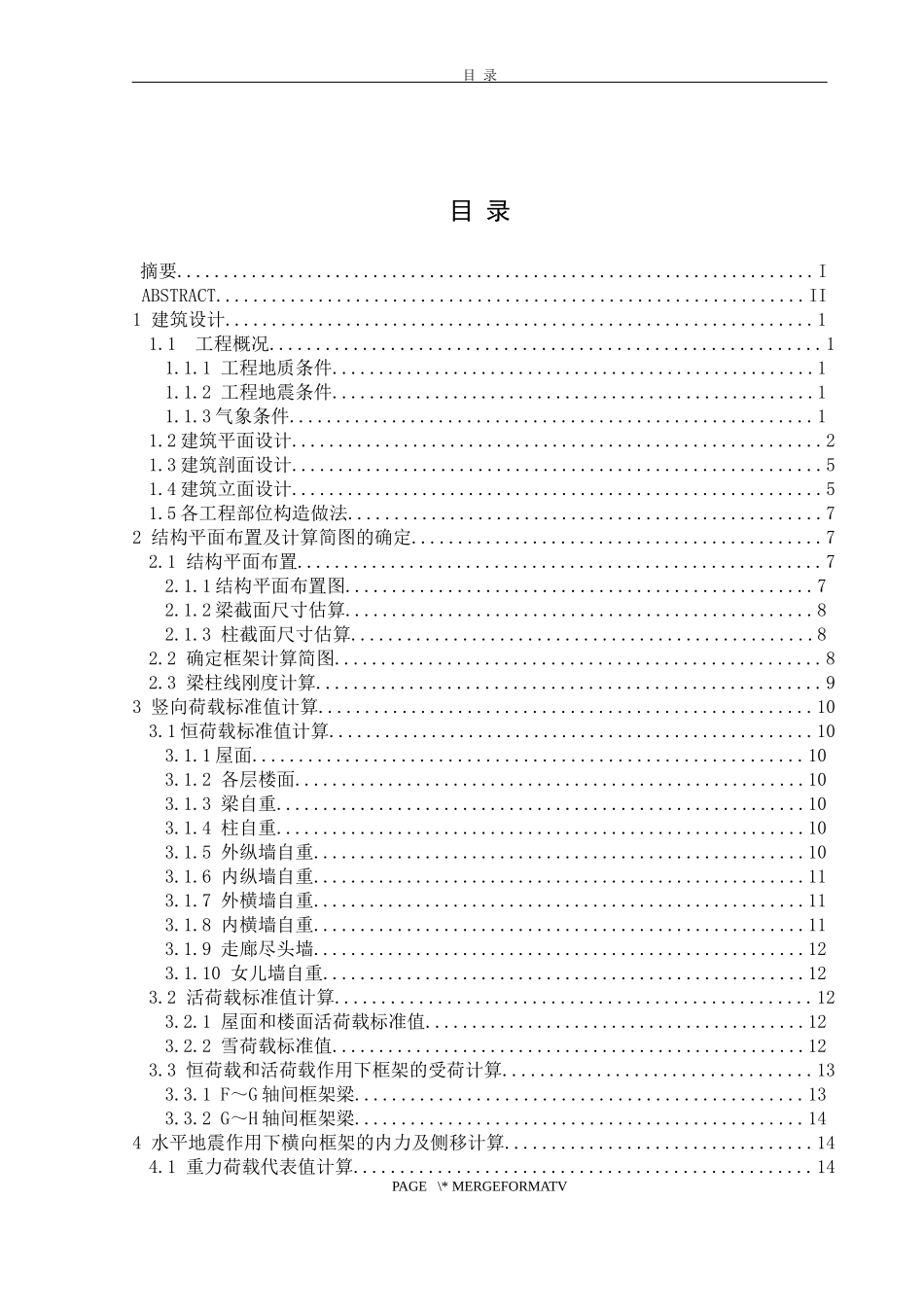摘 要摘 要本设计题目为 S 办公楼设计,工程共五层,首层层高 3.9 米,其它层层高为 3.3米,总建筑面积约为 5036.25 平方米。本设计主要内容为手算一榀框架的结构设计,首先计算恒、活荷载下结构内力,其次进行不利荷载组合情况下的内力计算,然后根据最不利内力进行配筋并绘图。本设计采用柱下独立基础,楼梯采用双跑式楼梯。在设计工程时严格遵守国家规范,以安全、经济、适用为原则。 关键词:建筑设计;内力组合;荷载计算;构件设计PAGE \* MERGEFORMATVABSTRACTABSTRACTThe design topic is the office building design of Xi'an Zhongbei Design Institute. The project has five floors, the first floor is 3.9m high, the other floors are 3.3m high, and the total building area is about 5036.25m2. The main content of this design is to calculate the structural design of a frame by hand. First, calculate the internal force of the structure under the constant and live load, then calculate the internal force under the unfavorable load combination, and then make reinforcement and drawing according to the most unfavorable internal force. This design adopts the independent foundation under the column, and the stairs adopt the double running stairs. In the design of the project, the national standards shall be strictly followed and the principles of safety, economy and applicability shall be followed.Key words: Architectural design; Internal force combination; Load calculation; Component design.PAGE \* MERGEFORMATV目 录目 录摘要....................................................................IABSTRACT...............................................................II1 建筑设计...............................................................11.1 工程概况...........................................................11.1.1 工程地质条件....................................................11.1.2 工程地震条件....................................................11.1....












