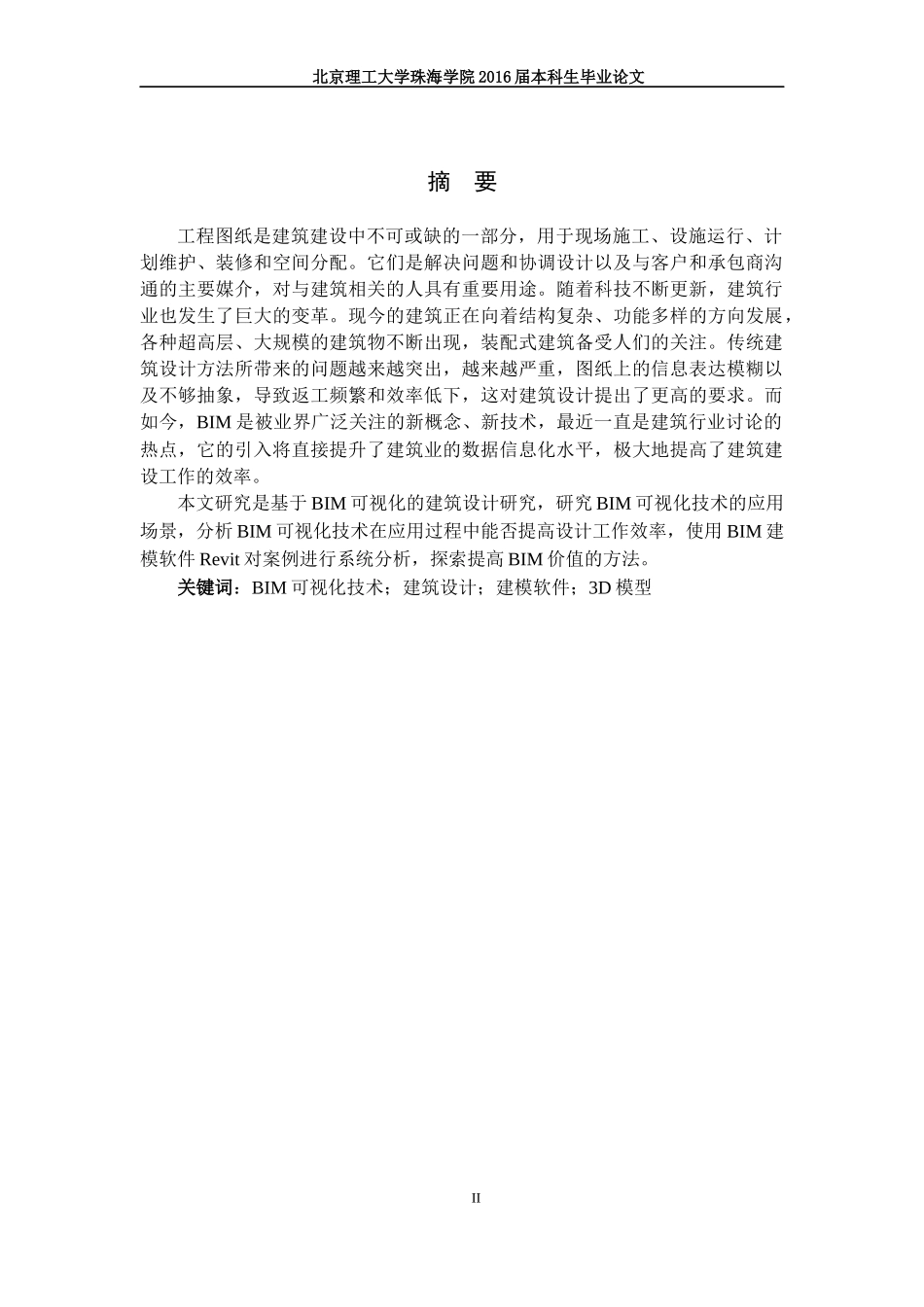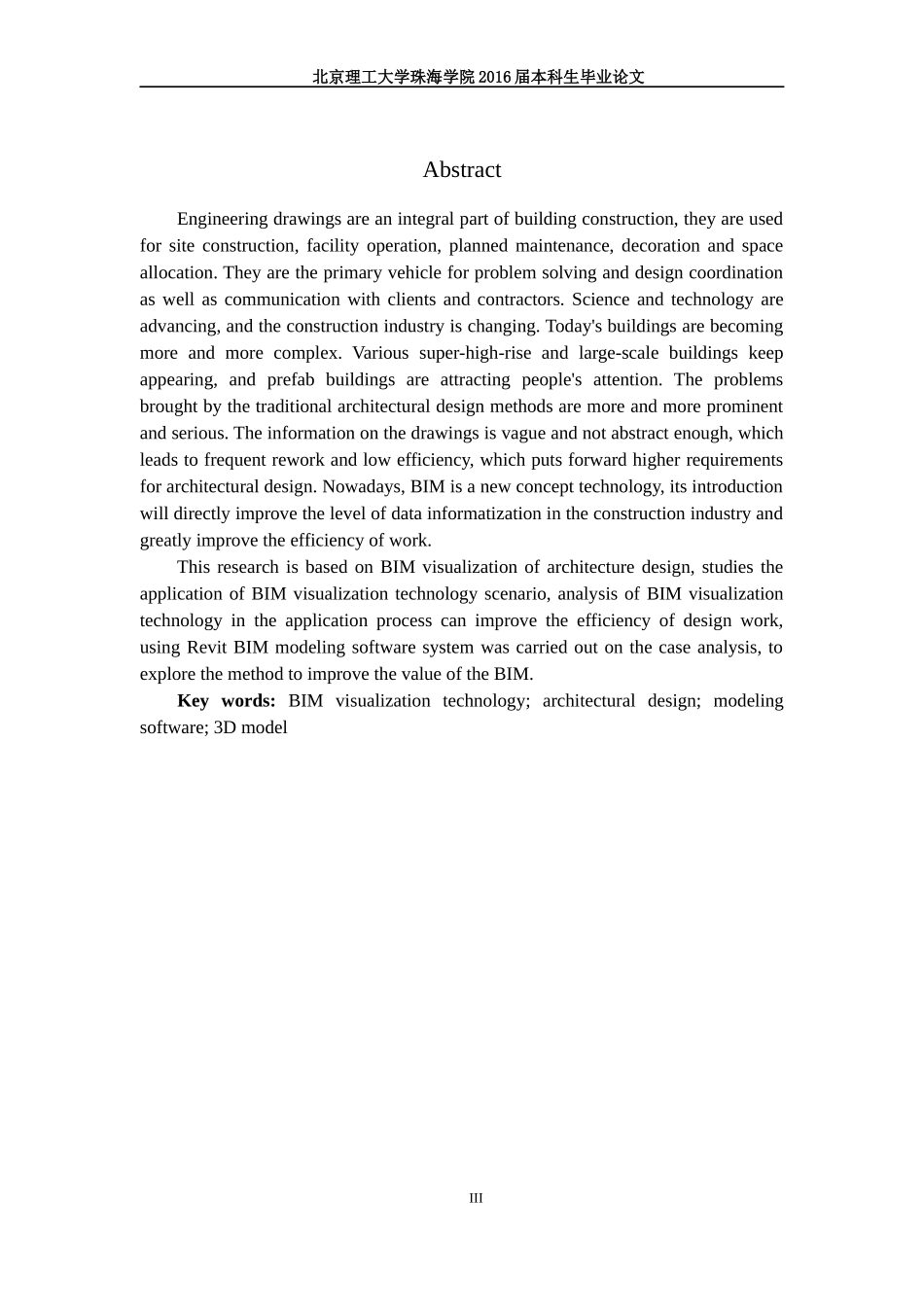北京理工大学珠海学院 2016 届本科生毕业论文BIM 可视化技术在建筑设计中的应用研究I北京理工大学珠海学院 2016 届本科生毕业论文摘 要工程图纸是建筑建设中不可或缺的一部分,用于现场施工、设施运行、计划维护、装修和空间分配。它们是解决问题和协调设计以及与客户和承包商沟通的主要媒介,对与建筑相关的人具有重要用途。随着科技不断更新,建筑行业也发生了巨大的变革。现今的建筑正在向着结构复杂、功能多样的方向发展,各种超高层、大规模的建筑物不断出现,装配式建筑备受人们的关注。传统建筑设计方法所带来的问题越来越突出,越来越严重,图纸上的信息表达模糊以及不够抽象,导致返工频繁和效率低下,这对建筑设计提出了更高的要求。而如今,BIM 是被业界广泛关注的新概念、新技术,最近一直是建筑行业讨论的热点,它的引入将直接提升了建筑业的数据信息化水平,极大地提高了建筑建设工作的效率。本文研究是基于 BIM 可视化的建筑设计研究,研究 BIM 可视化技术的应用场景,分析 BIM 可视化技术在应用过程中能否提高设计工作效率,使用 BIM 建模软件 Revit 对案例进行系统分析,探索提高 BIM 价值的方法。关键词:BIM 可视化技术;建筑设计;建模软件;3D 模型II北京理工大学珠海学院 2016 届本科生毕业论文AbstractEngineering drawings are an integral part of building construction, they are used for site construction, facility operation, planned maintenance, decoration and space allocation. They are the primary vehicle for problem solving and design coordination as well as communication with clients and contractors. Science and technology are advancing, and the construction industry is changing. Today's buildings are becoming more and more complex. Various super-high-rise and large-scale buildings keep appearing, and prefab buildings are attracting people's attention. The problems brought by the traditional architectural design methods are more and more prominent and serious. The information on the drawings is vague and not abstract enough, which leads to frequent rework and low efficiency, which puts forward high...












