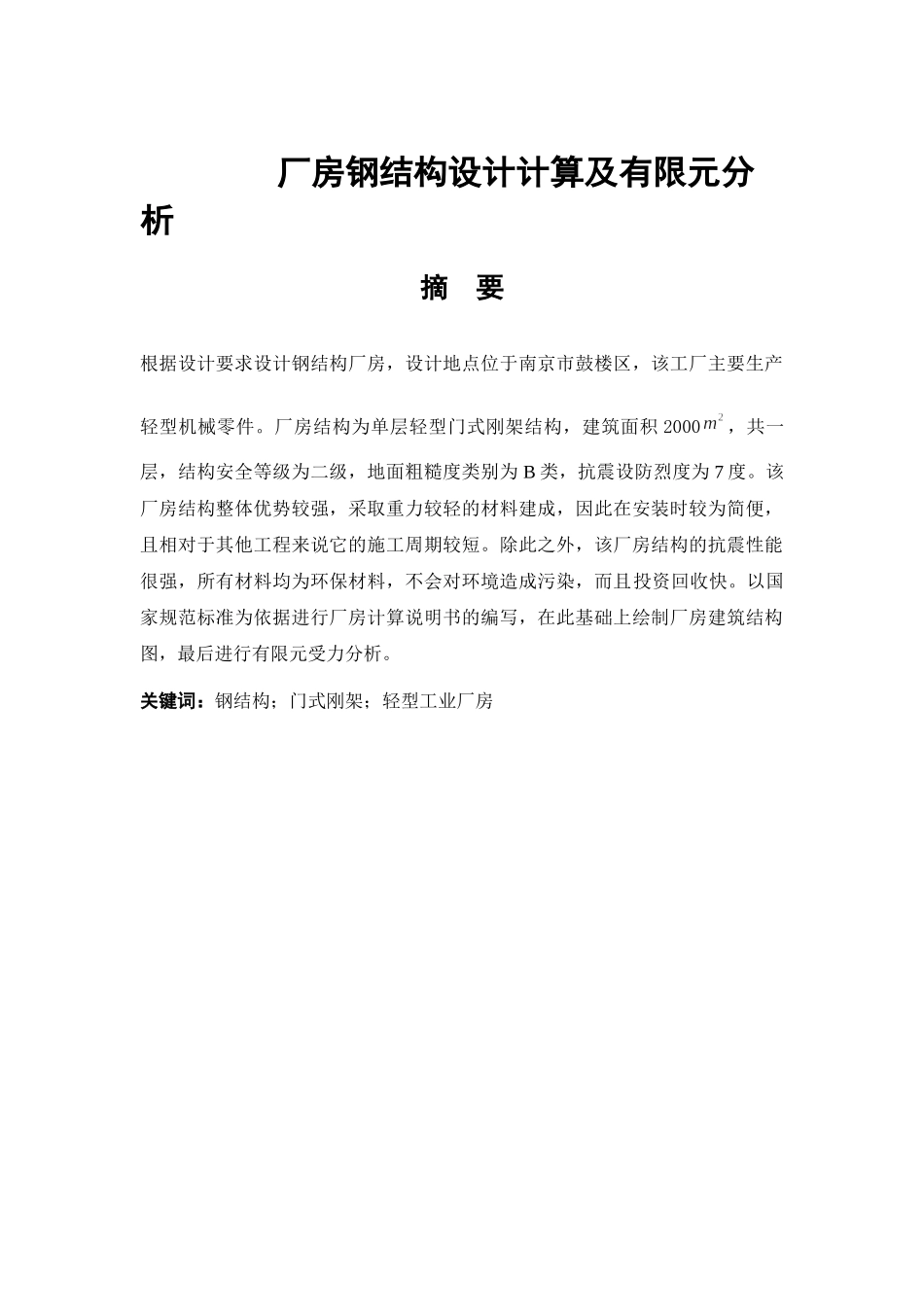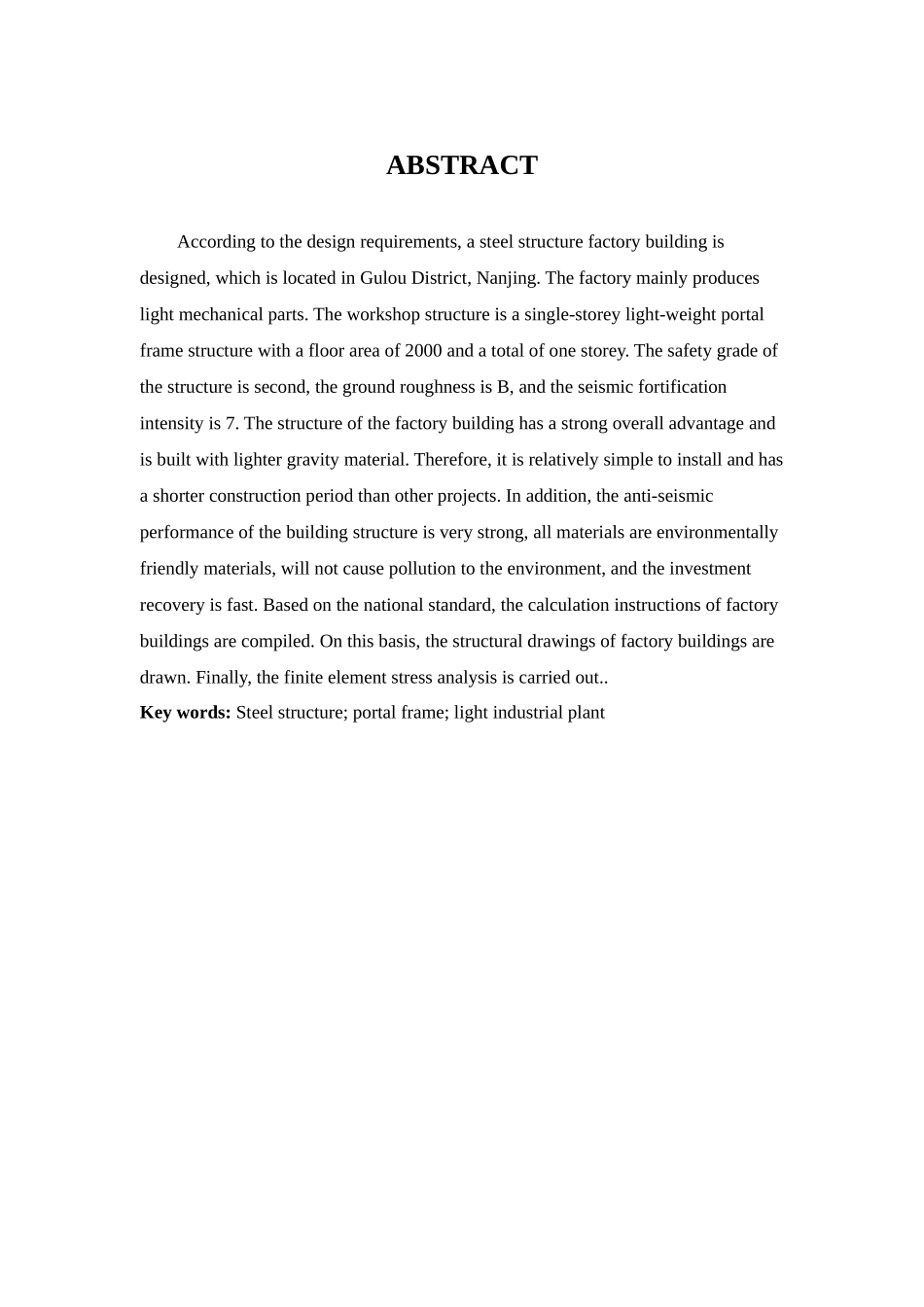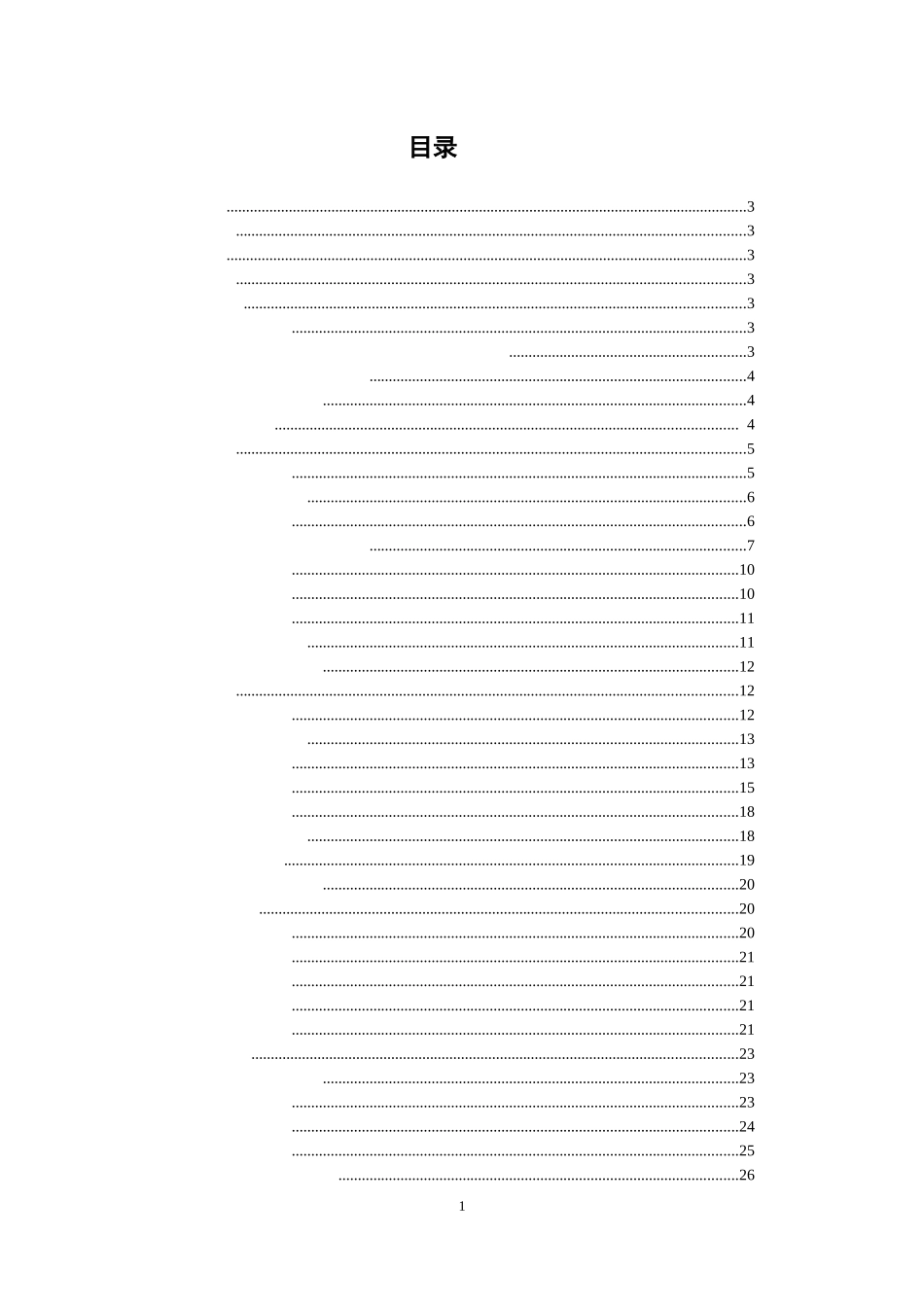厂房钢结构设计计算及有限元分析摘 要根据设计要求设计钢结构厂房,设计地点位于南京市鼓楼区,该工厂主要生产轻型机械零件。厂房结构为单层轻型门式刚架结构,建筑面积 2000,共一层,结构安全等级为二级,地面粗糙度类别为 B 类,抗震设防烈度为 7 度。该厂房结构整体优势较强,采取重力较轻的材料建成,因此在安装时较为简便,且相对于其他工程来说它的施工周期较短。除此之外,该厂房结构的抗震性能很强,所有材料均为环保材料,不会对环境造成污染,而且投资回收快。以国家规范标准为依据进行厂房计算说明书的编写,在此基础上绘制厂房建筑结构图,最后进行有限元受力分析。关键词:钢结构;门式刚架;轻型工业厂房 ABSTRACTAccording to the design requirements, a steel structure factory building is designed, which is located in Gulou District, Nanjing. The factory mainly produces light mechanical parts. The workshop structure is a single-storey light-weight portal frame structure with a floor area of 2000 and a total of one storey. The safety grade of the structure is second, the ground roughness is B, and the seismic fortification intensity is 7. The structure of the factory building has a strong overall advantage and is built with lighter gravity material. Therefore, it is relatively simple to install and has a shorter construction period than other projects. In addition, the anti-seismic performance of the building structure is very strong, all materials are environmentally friendly materials, will not cause pollution to the environment, and the investment recovery is fast. Based on the national standard, the calculation instructions of factory buildings are compiled. On this basis, the structural drawings of factory buildings are drawn. Finally, the finite element stress analysis is carried out..Key words: Steel structure; portal frame; light industrial plant目录......................................................................












