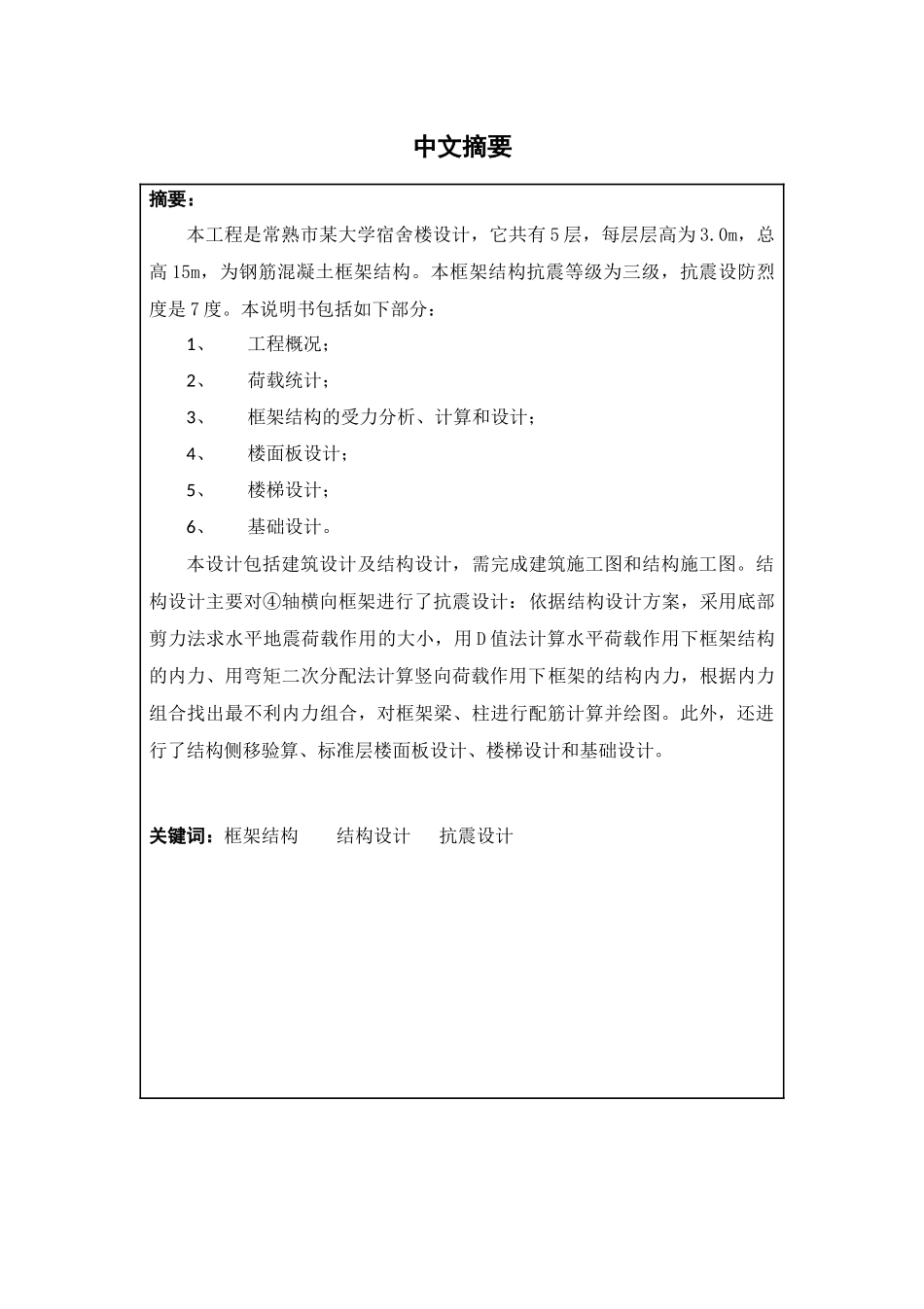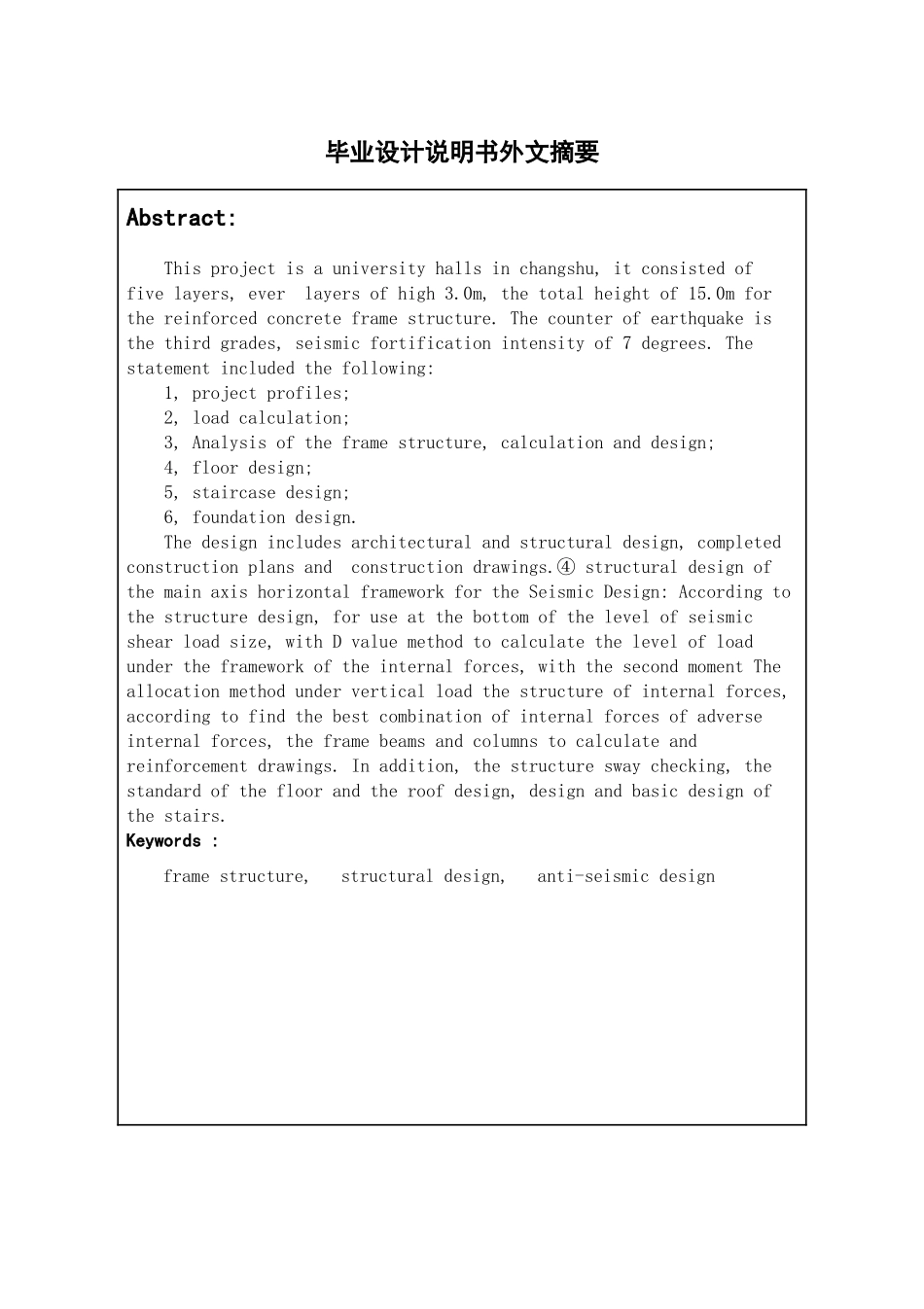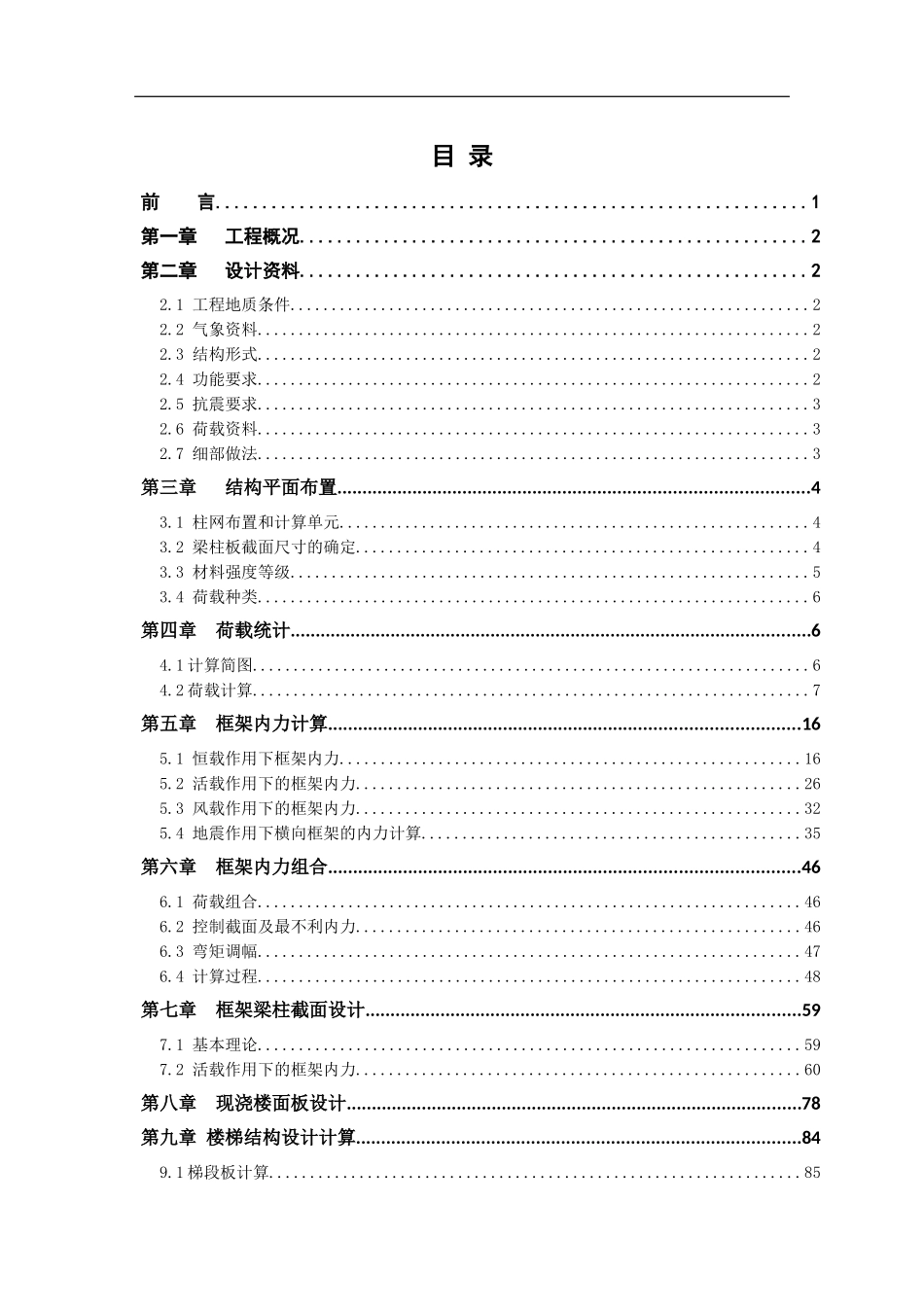中文摘要摘要:本工程是常熟市某大学宿舍楼设计,它共有 5 层,每层层高为 3.0m,总高 15m,为钢筋混凝土框架结构。本框架结构抗震等级为三级,抗震设防烈度是 7 度。本说明书包括如下部分:1、工程概况;2、荷载统计;3、框架结构的受力分析、计算和设计;4、楼面板设计;5、楼梯设计;6、基础设计。本设计包括建筑设计及结构设计,需完成建筑施工图和结构施工图。结构设计主要对④轴横向框架进行了抗震设计:依据结构设计方案,采用底部剪力法求水平地震荷载作用的大小,用 D 值法计算水平荷载作用下框架结构的内力、用弯矩二次分配法计算竖向荷载作用下框架的结构内力,根据内力组合找出最不利内力组合,对框架梁、柱进行配筋计算并绘图。此外,还进行了结构侧移验算、标准层楼面板设计、楼梯设计和基础设计。关键词:框架结构 结构设计 抗震设计毕业设计说明书外文摘要Abstract:This project is a university halls in changshu, it consisted of five layers, ever layers of high 3.0m, the total height of 15.0m for the reinforced concrete frame structure. The counter of earthquake is the third grades, seismic fortification intensity of 7 degrees. The statement included the following: 1, project profiles; 2, load calculation; 3, Analysis of the frame structure, calculation and design; 4, floor design; 5, staircase design; 6, foundation design. The design includes architectural and structural design, completed construction plans and construction drawings.④ structural design of the main axis horizontal framework for the Seismic Design: According to the structure design, for use at the bottom of the level of seismic shear load size, with D value method to calculate the level of load under the framework of the internal forces, with the second moment The allocation method under vertical load the structure of internal forces, according to find the best combination of internal forces of adverse internal forces, the frame beams and columns to calculate and reinfor...












