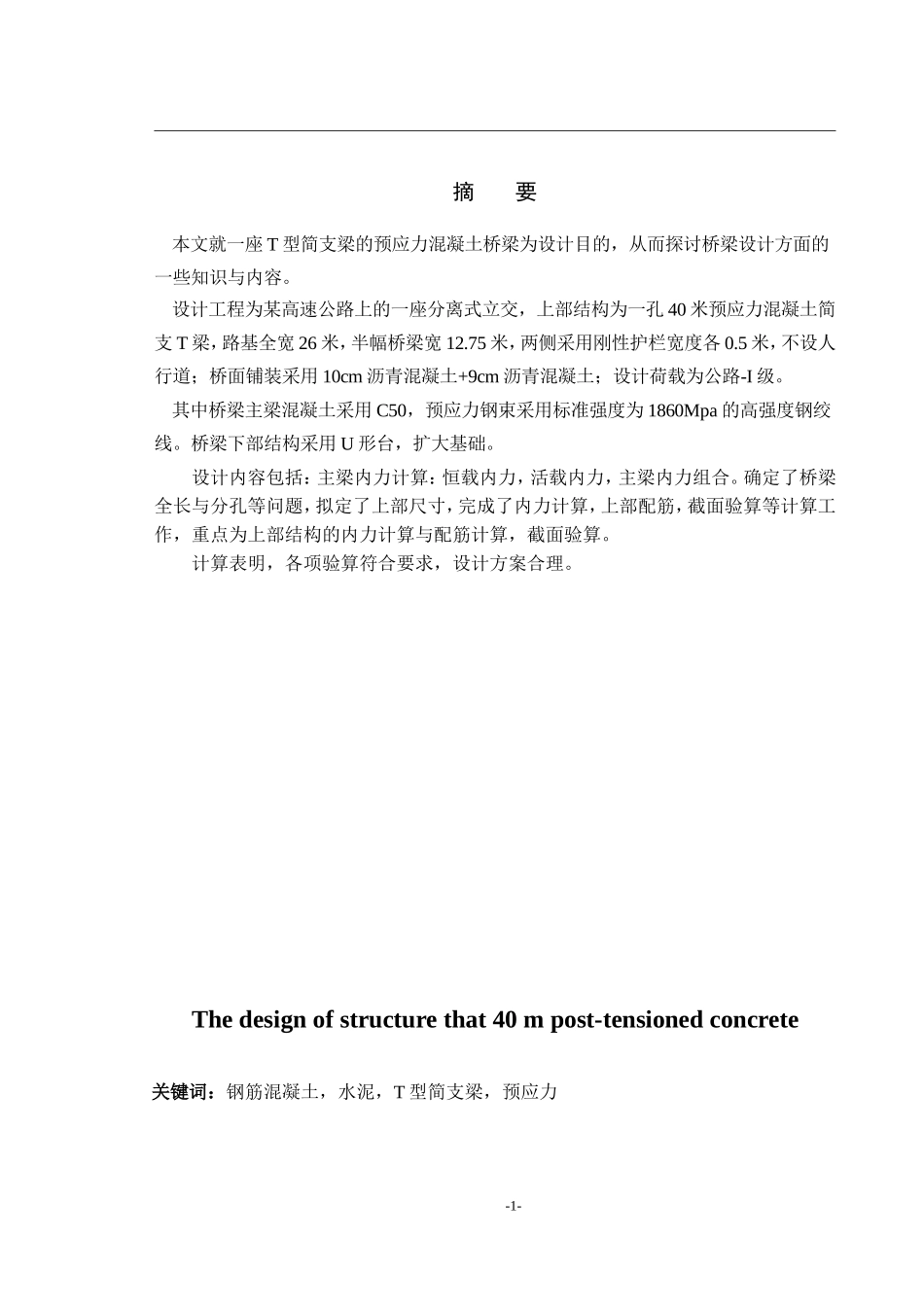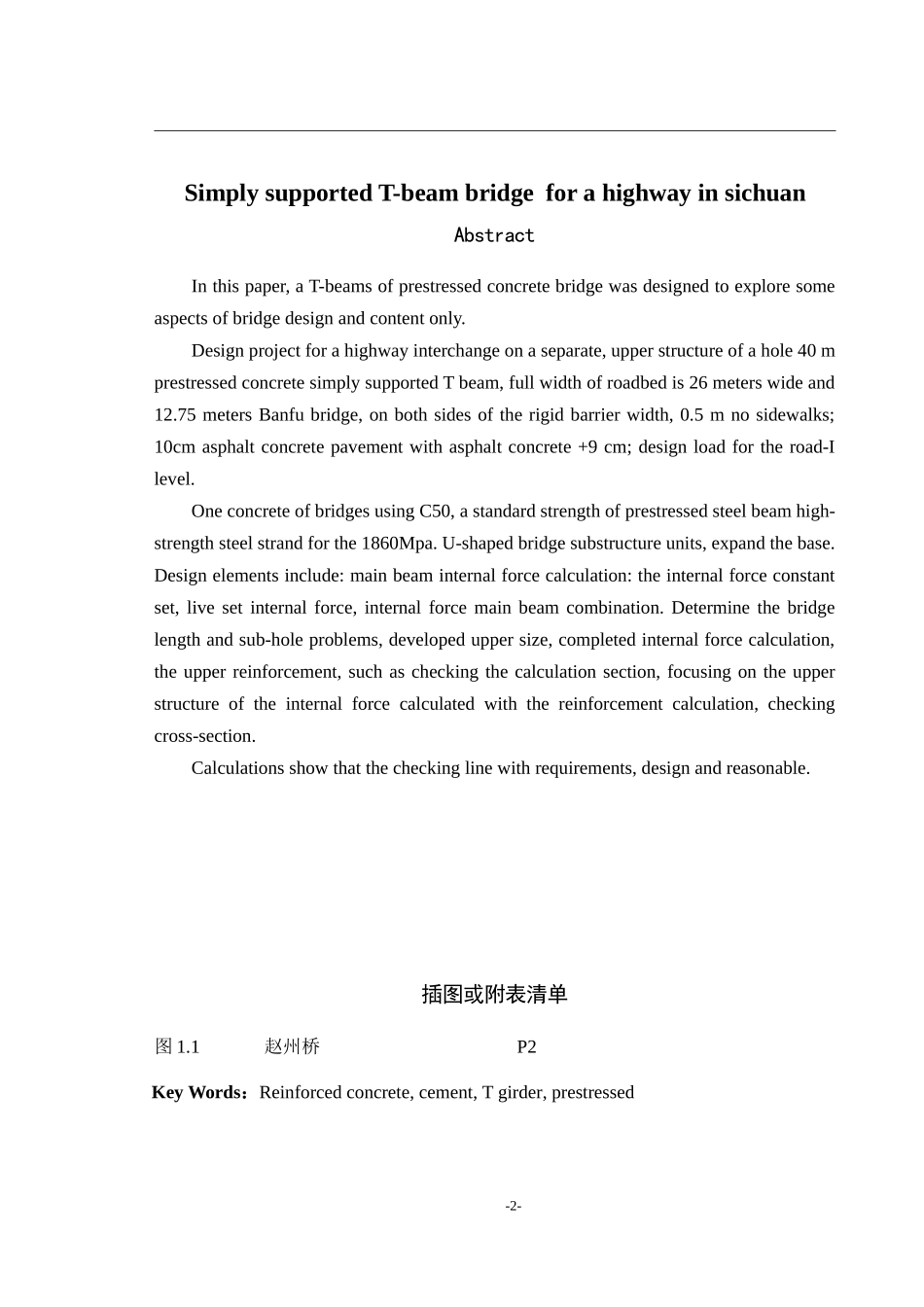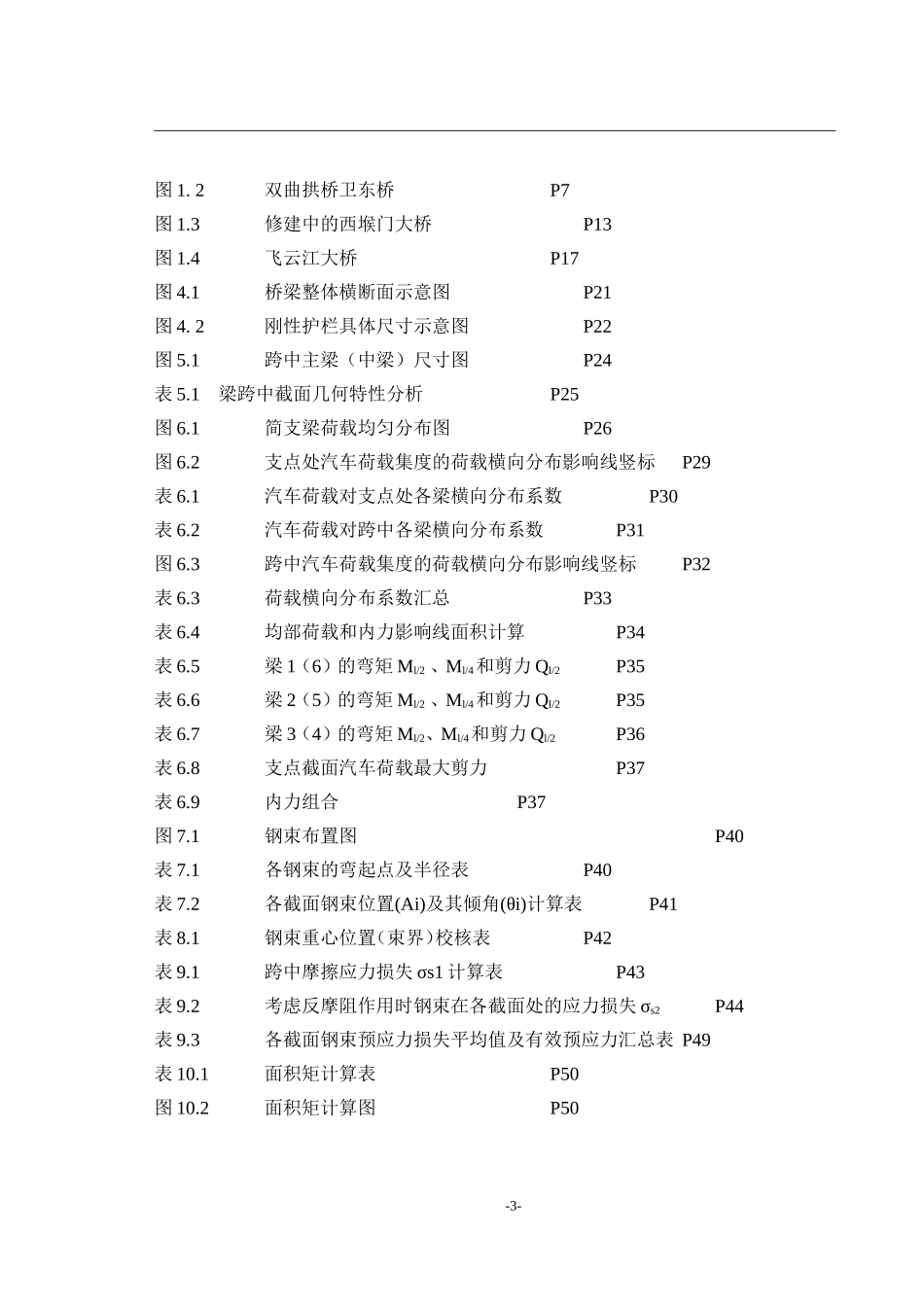摘 要 本文就一座 T 型简支梁的预应力混凝土桥梁为设计目的,从而探讨桥梁设计方面的一些知识与内容。 设计工程为某高速公路上的一座分离式立交,上部结构为一孔 40 米预应力混凝土简支 T 梁,路基全宽 26 米,半幅桥梁宽 12.75 米,两侧采用刚性护栏宽度各 0.5 米,不设人行道;桥面铺装采用 10cm 沥青混凝土+9cm 沥青混凝土;设计荷载为公路-I 级。 其中桥梁主梁混凝土采用 C50,预应力钢束采用标准强度为 1860Mpa 的高强度钢绞线。桥梁下部结构采用 U 形台,扩大基础。设计内容包括:主梁内力计算:恒载内力,活载内力,主梁内力组合。确定了桥梁全长与分孔等问题,拟定了上部尺寸,完成了内力计算,上部配筋,截面验算等计算工作,重点为上部结构的内力计算与配筋计算,截面验算。计算表明,各项验算符合要求,设计方案合理。The design of structure that 40 m post-tensioned concrete -1-关键词:钢筋混凝土,水泥,T 型简支梁,预应力Simply supported T-beam bridge for a highway in sichuanAbstractIn this paper, a T-beams of prestressed concrete bridge was designed to explore some aspects of bridge design and content only.Design project for a highway interchange on a separate, upper structure of a hole 40 m prestressed concrete simply supported T beam, full width of roadbed is 26 meters wide and 12.75 meters Banfu bridge, on both sides of the rigid barrier width, 0.5 m no sidewalks; 10cm asphalt concrete pavement with asphalt concrete +9 cm; design load for the road-I level. One concrete of bridges using C50, a standard strength of prestressed steel beam high-strength steel strand for the 1860Mpa. U-shaped bridge substructure units, expand the base. Design elements include: main beam internal force calculation: the internal force constant set, live set internal force, internal force main beam combination. Determine the bridge length and sub-hole problems, developed upper size, completed internal force calculation, the upper reinforcement, s...












