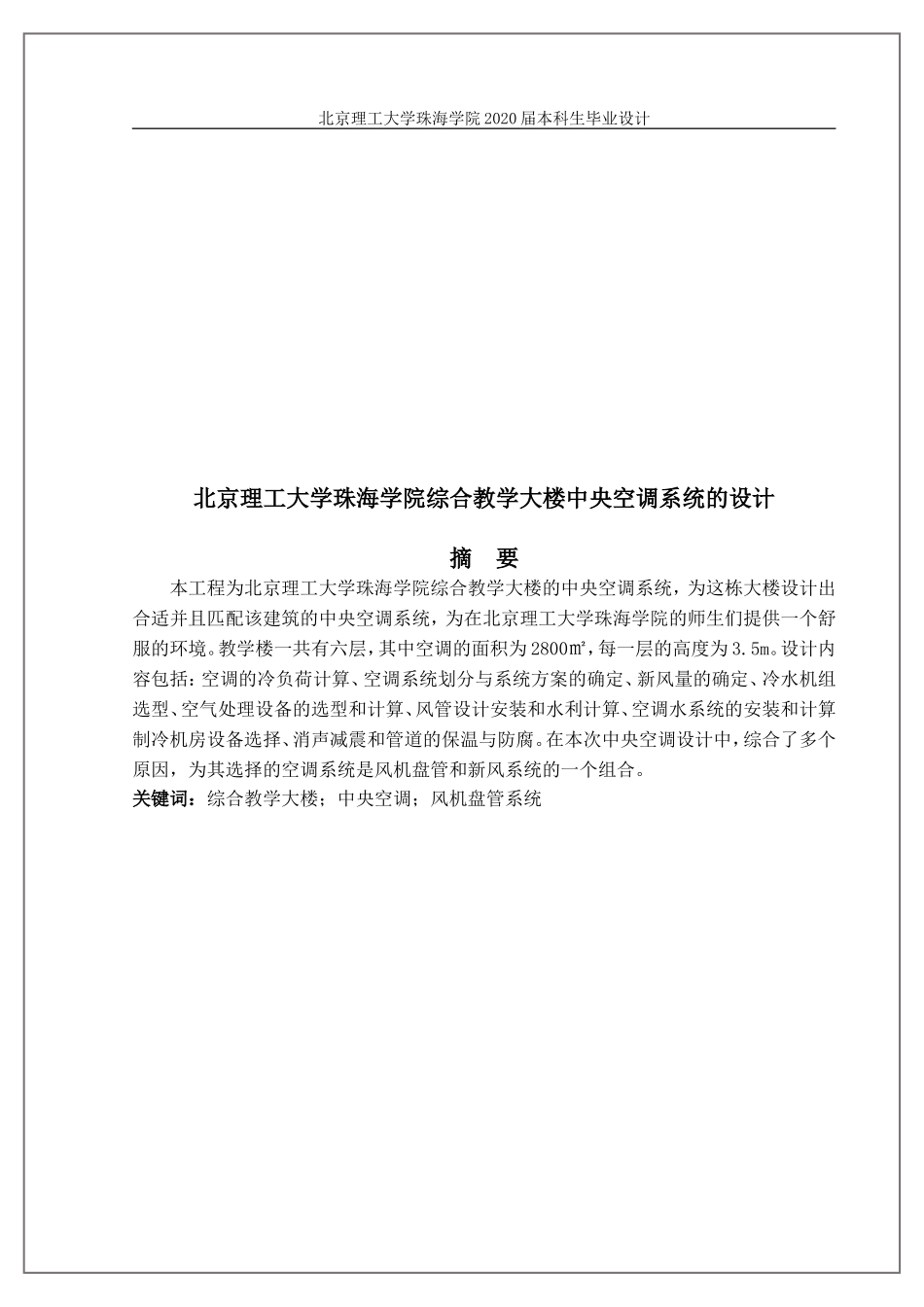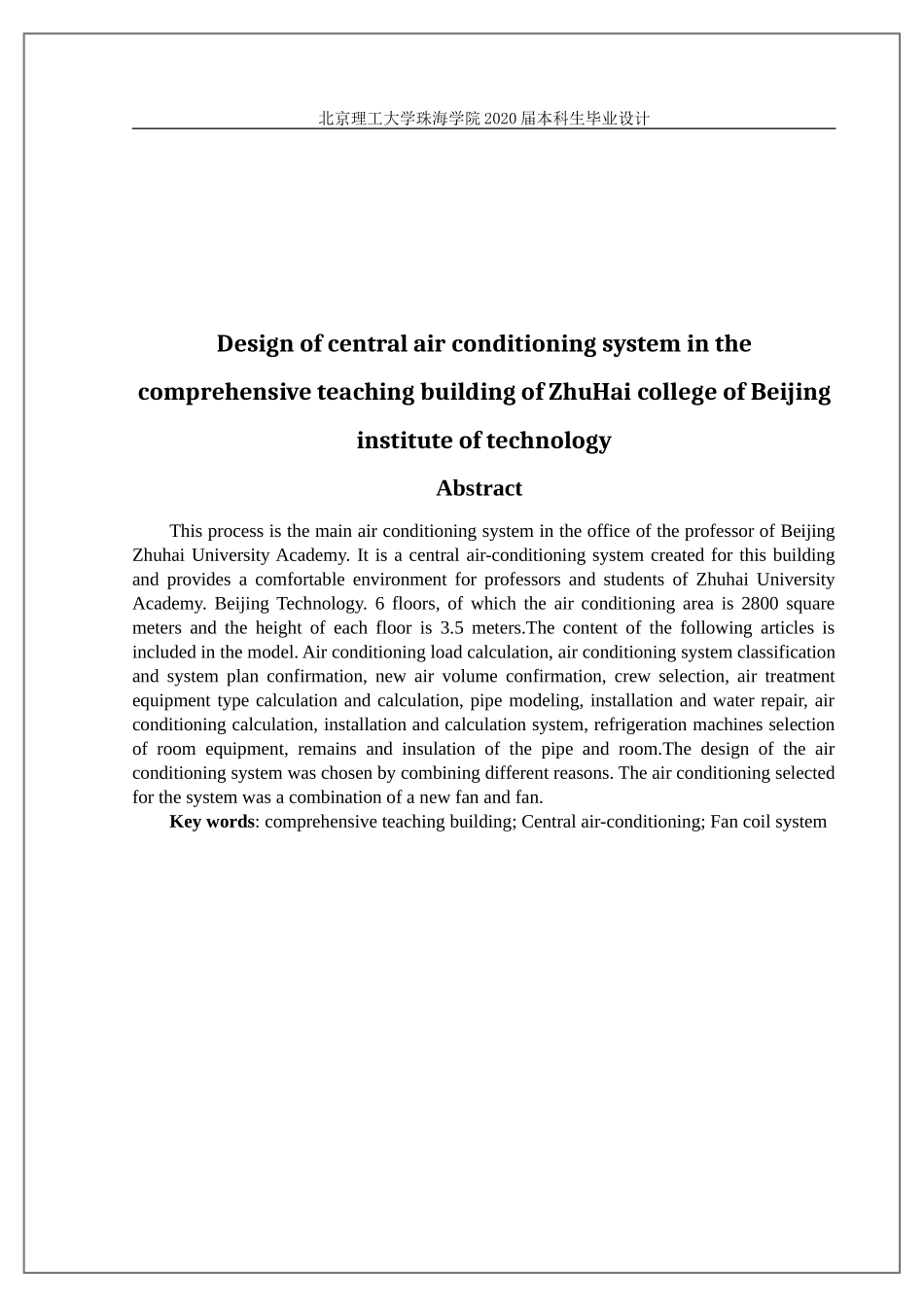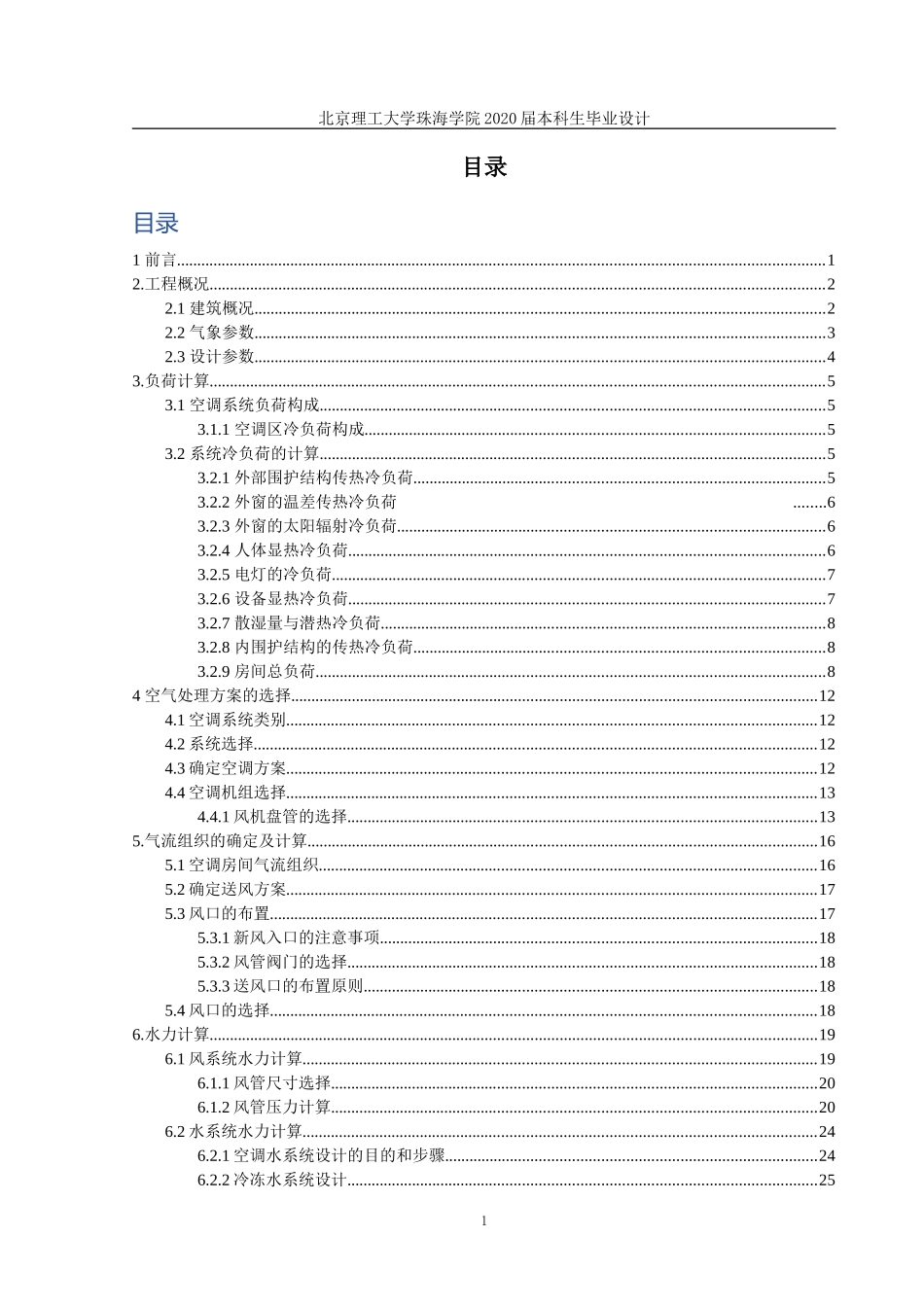北京理工大学珠海学院 2020 届本科生毕业设计 北京理工大学珠海学院综合教学大楼中央空调系统的设计摘 要本工程为北京理工大学珠海学院综合教学大楼的中央空调系统,为这栋大楼设计出合适并且匹配该建筑的中央空调系统,为在北京理工大学珠海学院的师生们提供一个舒服的环境。教学楼一共有六层,其中空调的面积为 2800㎡,每一层的高度为 3.5m。设计内容包括:空调的冷负荷计算、空调系统划分与系统方案的确定、新风量的确定、冷水机组选型、空气处理设备的选型和计算、风管设计安装和水利计算、空调水系统的安装和计算制冷机房设备选择、消声减震和管道的保温与防腐。在本次中央空调设计中,综合了多个原因,为其选择的空调系统是风机盘管和新风系统的一个组合。关键词:综合教学大楼;中央空调;风机盘管系统北京理工大学珠海学院 2020 届本科生毕业设计Design of central air conditioning system in the comprehensive teaching building of ZhuHai college of Beijing institute of technologyAbstractThis process is the main air conditioning system in the office of the professor of Beijing Zhuhai University Academy. It is a central air-conditioning system created for this building and provides a comfortable environment for professors and students of Zhuhai University Academy. Beijing Technology. 6 floors, of which the air conditioning area is 2800 square meters and the height of each floor is 3.5 meters.The content of the following articles is included in the model. Air conditioning load calculation, air conditioning system classification and system plan confirmation, new air volume confirmation, crew selection, air treatment equipment type calculation and calculation, pipe modeling, installation and water repair, air conditioning calculation, installation and calculation system, refrigeration machines selection of room equipment, remains and insulation of the pipe and room.The design of the air conditioning system was chosen by combining different reasons. The air con...












