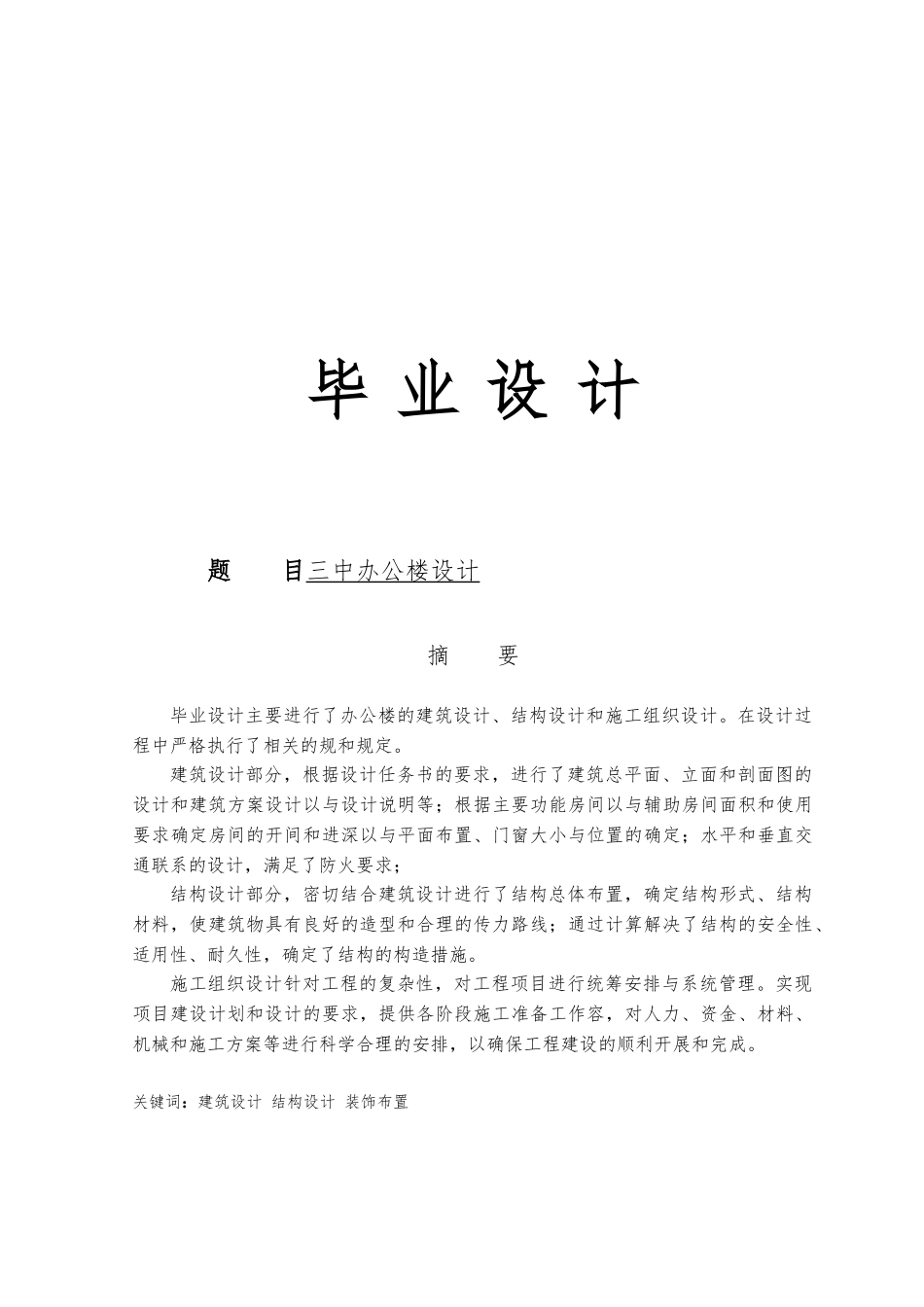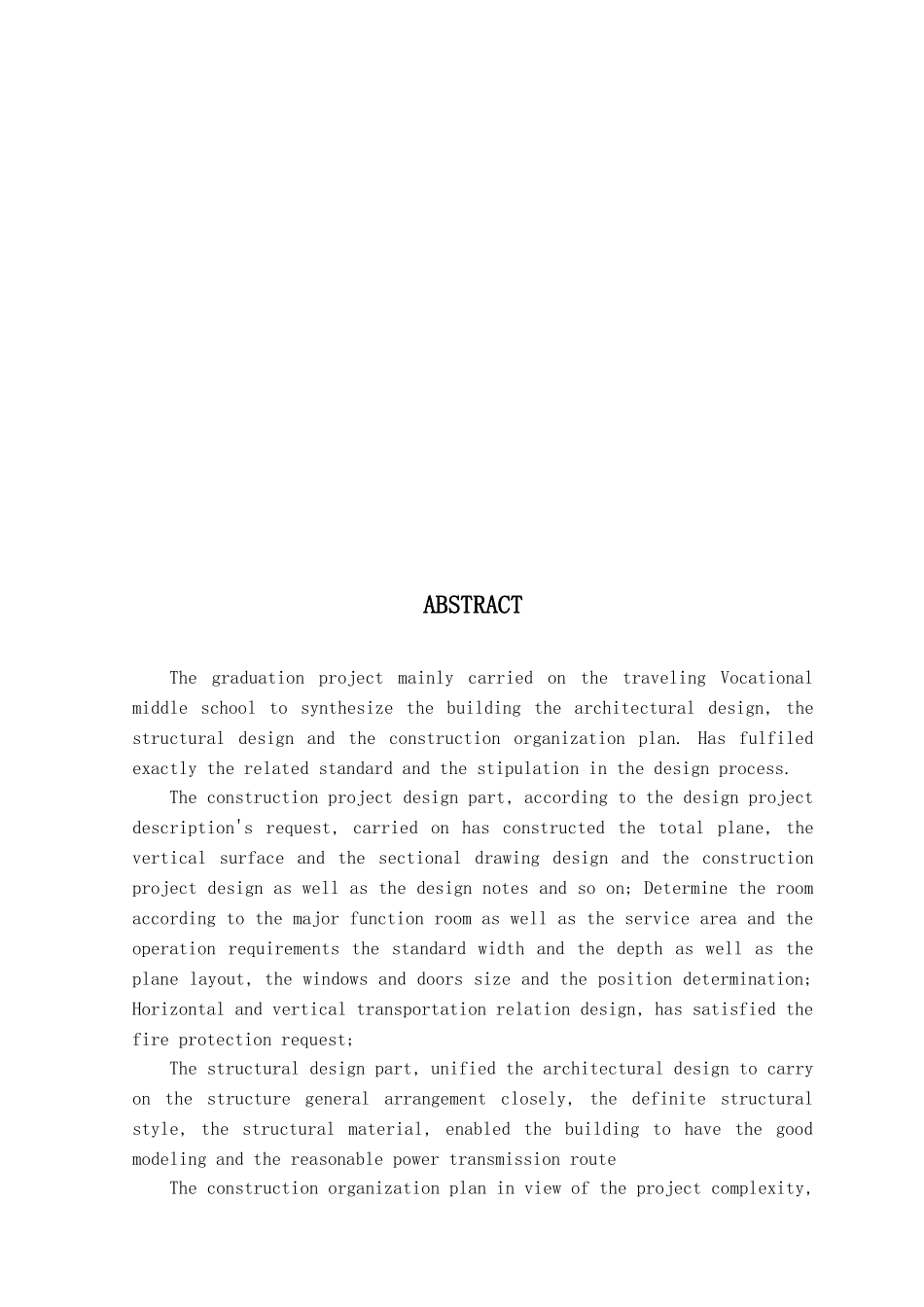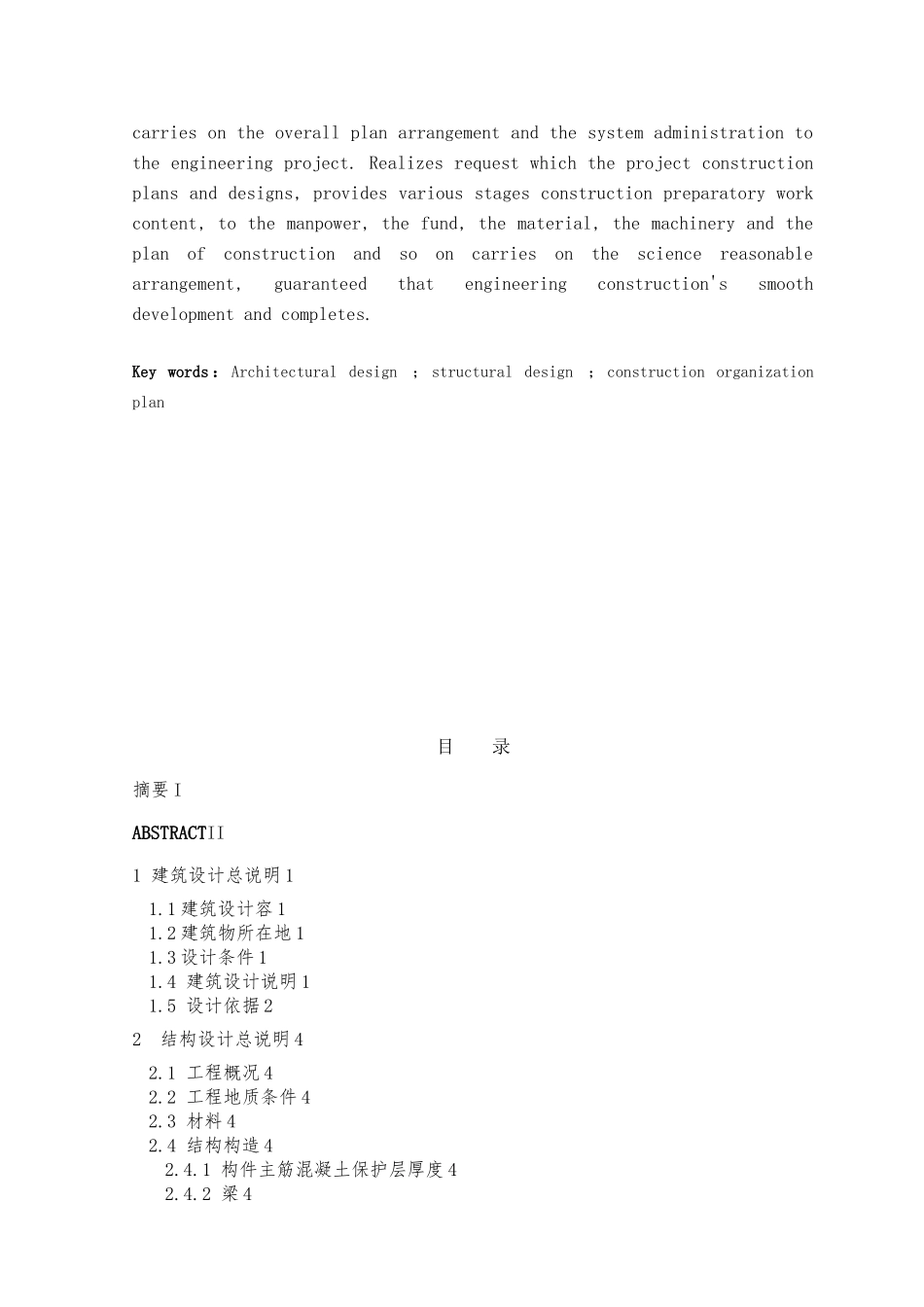毕 业 设 计题 目三中办公楼设计摘 要毕业设计主要进行了办公楼的建筑设计、结构设计和施工组织设计。在设计过程中严格执行了相关的规和规定。建筑设计部分,根据设计任务书的要求,进行了建筑总平面、立面和剖面图的设计和建筑方案设计以与设计说明等;根据主要功能房间以与辅助房间面积和使用要求确定房间的开间和进深以与平面布置、门窗大小与位置的确定;水平和垂直交通联系的设计,满足了防火要求; 结构设计部分,密切结合建筑设计进行了结构总体布置,确定结构形式、结构材料,使建筑物具有良好的造型和合理的传力路线;通过计算解决了结构的安全性、适用性、耐久性,确定了结构的构造措施。施工组织设计针对工程的复杂性,对工程项目进行统筹安排与系统管理。实现项目建设计划和设计的要求,提供各阶段施工准备工作容,对人力、资金、材料、机械和施工方案等进行科学合理的安排,以确保工程建设的顺利开展和完成。关键词:建筑设计 结构设计 装饰布置ABSTRACTThe graduation project mainly carried on the traveling Vocational middle school to synthesize the building the architectural design, the structural design and the construction organization plan. Has fulfiled exactly the related standard and the stipulation in the design process.The construction project design part, according to the design project description's request, carried on has constructed the total plane, the vertical surface and the sectional drawing design and the construction project design as well as the design notes and so on; Determine the room according to the major function room as well as the service area and the operation requirements the standard width and the depth as well as the plane layout, the windows and doors size and the position determination; Horizontal and vertical transportation relation design, has satisfied the fire protection request;The structural design part, unified the architectural design to carry on the structure general arrangement closely, the definite structural style, the st...


