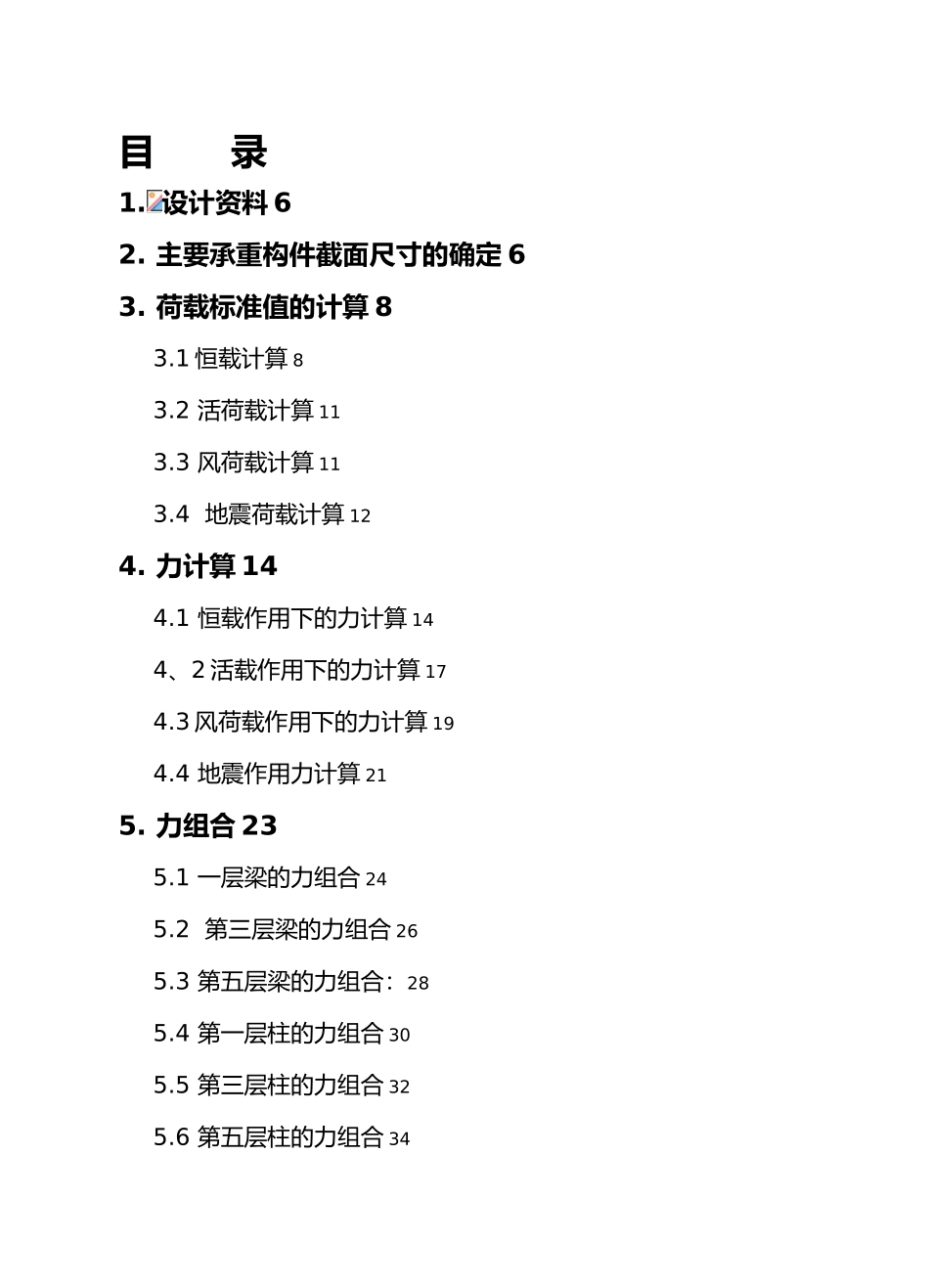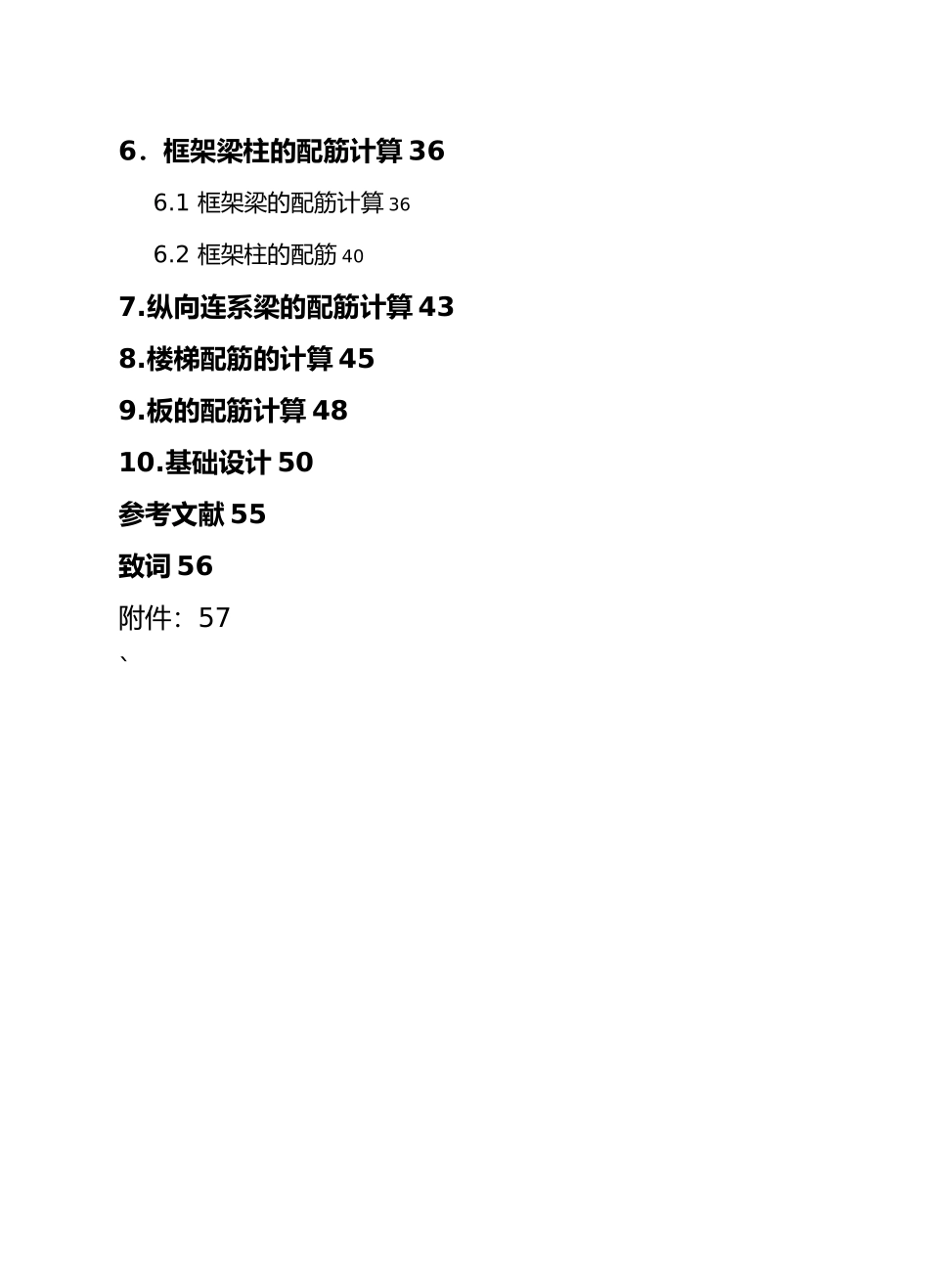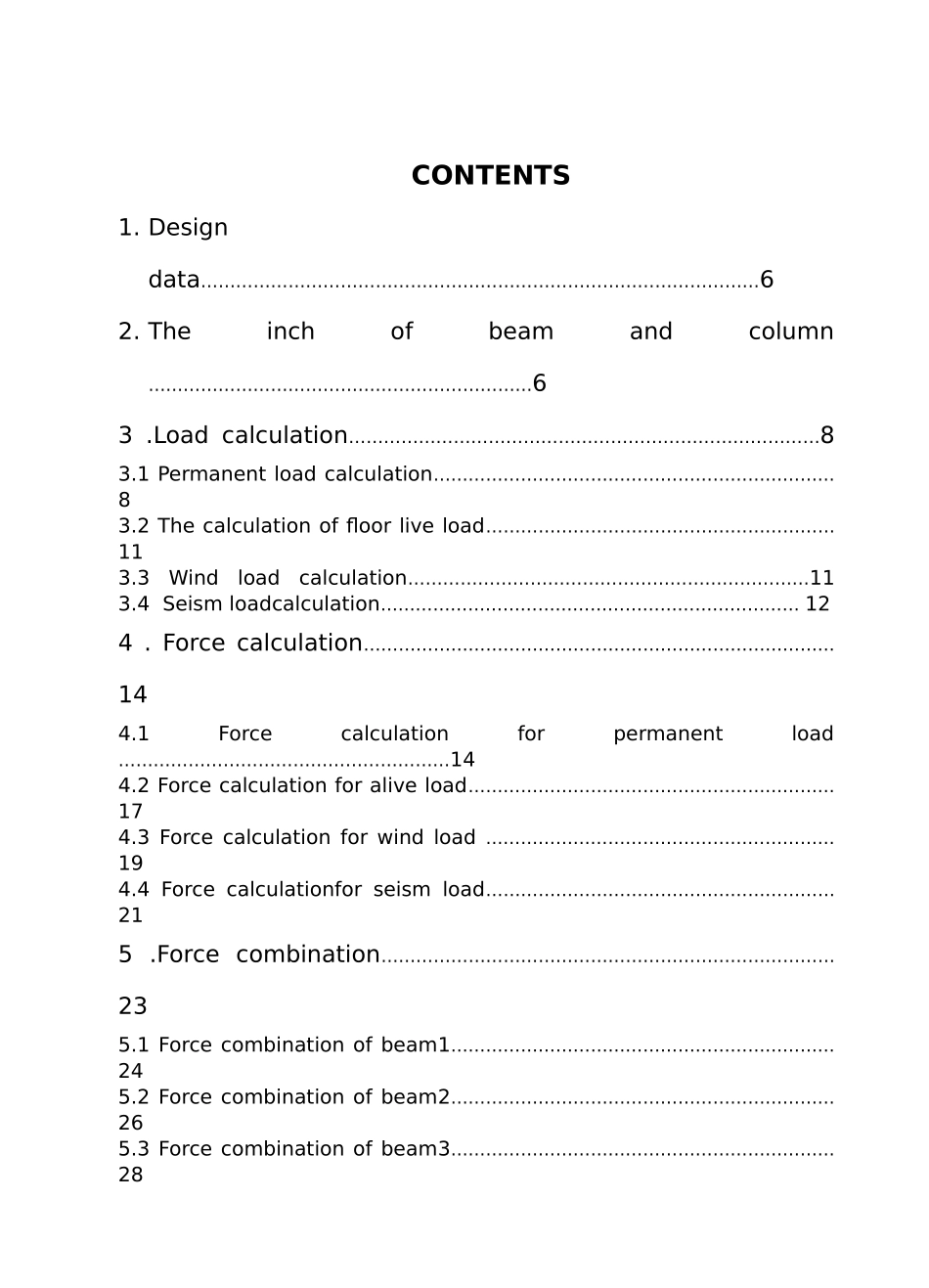目 录1. 设计资料 62. 主要承重构件截面尺寸的确定 63. 荷载标准值的计算 83.1 恒载计算 83.2 活荷载计算 113.3 风荷载计算 113.4 地震荷载计算 124. 力计算 144.1 恒载作用下的力计算 144、2 活载作用下的力计算 174.3 风荷载作用下的力计算 194.4 地震作用力计算 215. 力组合 235.1 一层梁的力组合 245.2 第三层梁的力组合 265.3 第五层梁的力组合:285.4 第一层柱的力组合 305.5 第三层柱的力组合 325.6 第五层柱的力组合 346.框架梁柱的配筋计算 366.1 框架梁的配筋计算 366.2 框架柱的配筋 407.纵向连系梁的配筋计算 438.楼梯配筋的计算 459.板的配筋计算 4810.基础设计 50参考文献 55致词 56附件:57`CONTENTS1. Design data……………………………………………………………………………………62. The inch of beam and column …………………………………………………………63 .Load calculation………………………………………………………………………83.1 Permanent load calculation……………………………………………………………83.2 The calculation of floor live load……………………………………………………113.3 Wind load calculation……………………………………………………………113.4 Seism loadcalculation……………………………………………………………… 124 . Force calculation………………………………………………………………………144.1 Force calculation for permanent load …………………………………………………144.2 Force calculation for alive load………………………………………………………174.3 Force calculation for wind load ……………………………………………………194.4 Force calculationfor seism load……………………………………………………215 .Force combination……………………………………………………………………235.1 Force combination of beam1…………………………………………………………245.2 Force combination of beam2…………………………………………………………265.3 Force combination of beam3…………………………………………………………285.4 Force combination of column1………………………………………………………305...


