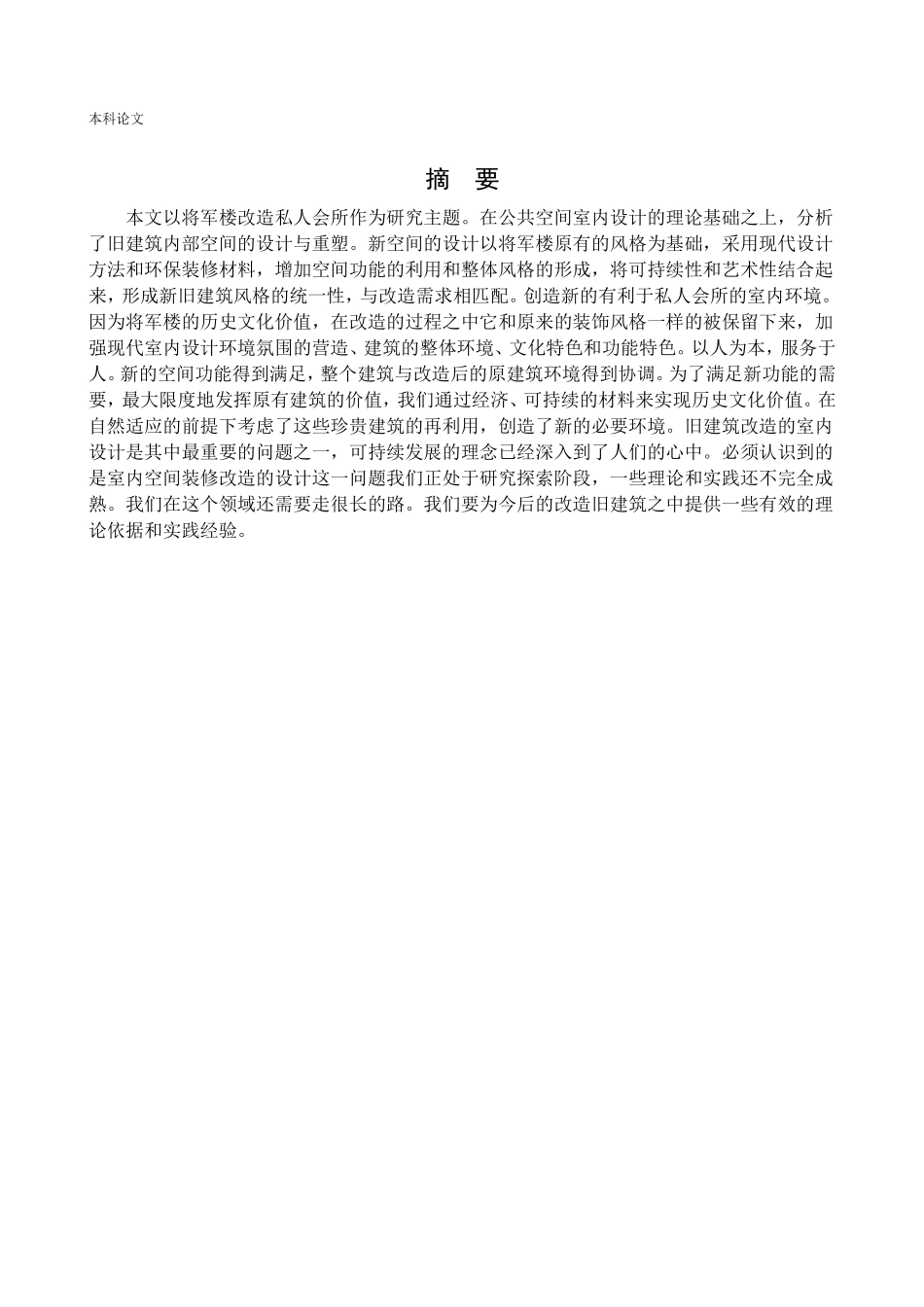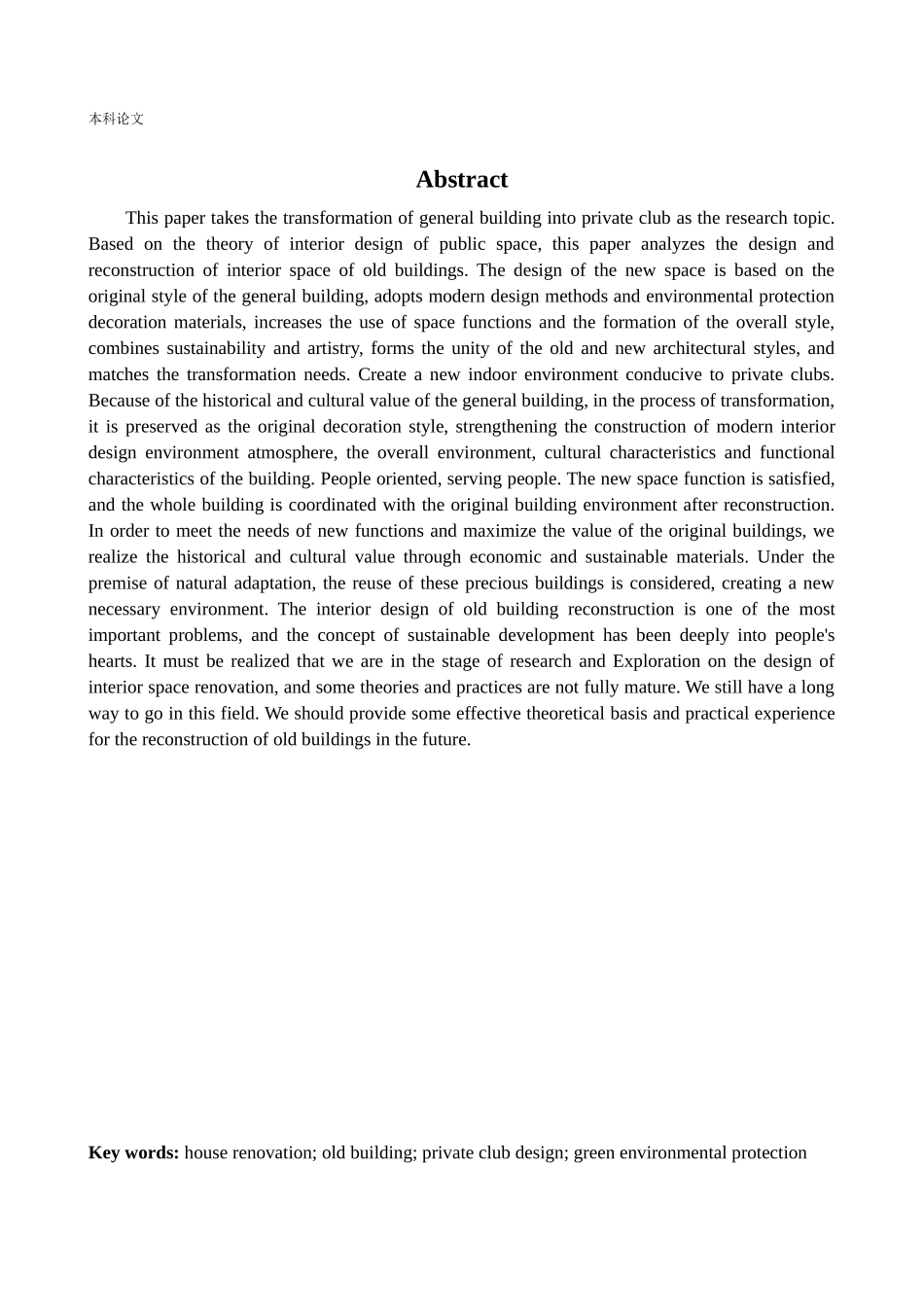本科论文摘 要本文以将军楼改造私人会所作为研究主题。在公共空间室内设计的理论基础之上,分析了旧建筑内部空间的设计与重塑。新空间的设计以将军楼原有的风格为基础,采用现代设计方法和环保装修材料,增加空间功能的利用和整体风格的形成,将可持续性和艺术性结合起来,形成新旧建筑风格的统一性,与改造需求相匹配。创造新的有利于私人会所的室内环境。因为将军楼的历史文化价值,在改造的过程之中它和原来的装饰风格一样的被保留下来,加强现代室内设计环境氛围的营造、建筑的整体环境、文化特色和功能特色。以人为本,服务于人。新的空间功能得到满足,整个建筑与改造后的原建筑环境得到协调。为了满足新功能的需要,最大限度地发挥原有建筑的价值,我们通过经济、可持续的材料来实现历史文化价值。在自然适应的前提下考虑了这些珍贵建筑的再利用,创造了新的必要环境。旧建筑改造的室内设计是其中最重要的问题之一,可持续发展的理念已经深入到了人们的心中。必须认识到的是室内空间装修改造的设计这一问题我们正处于研究探索阶段,一些理论和实践还不完全成熟。我们在这个领域还需要走很长的路。我们要为今后的改造旧建筑之中提供一些有效的理论依据和实践经验。本科论文关键词:房屋改造;旧建筑;私人会所设计;绿色环保本科论文AbstractThis paper takes the transformation of general building into private club as the research topic. Based on the theory of interior design of public space, this paper analyzes the design and reconstruction of interior space of old buildings. The design of the new space is based on the original style of the general building, adopts modern design methods and environmental protection decoration materials, increases the use of space functions and the formation of the overall style, combines sustainability and artistry, forms the unity of the old and new architectural styles, and matches the transformation needs. Create a new indoor environment conducive to private clubs. Because of the historical and cultural value of the general building, in the process of transformation, it is preserved as the origi...












