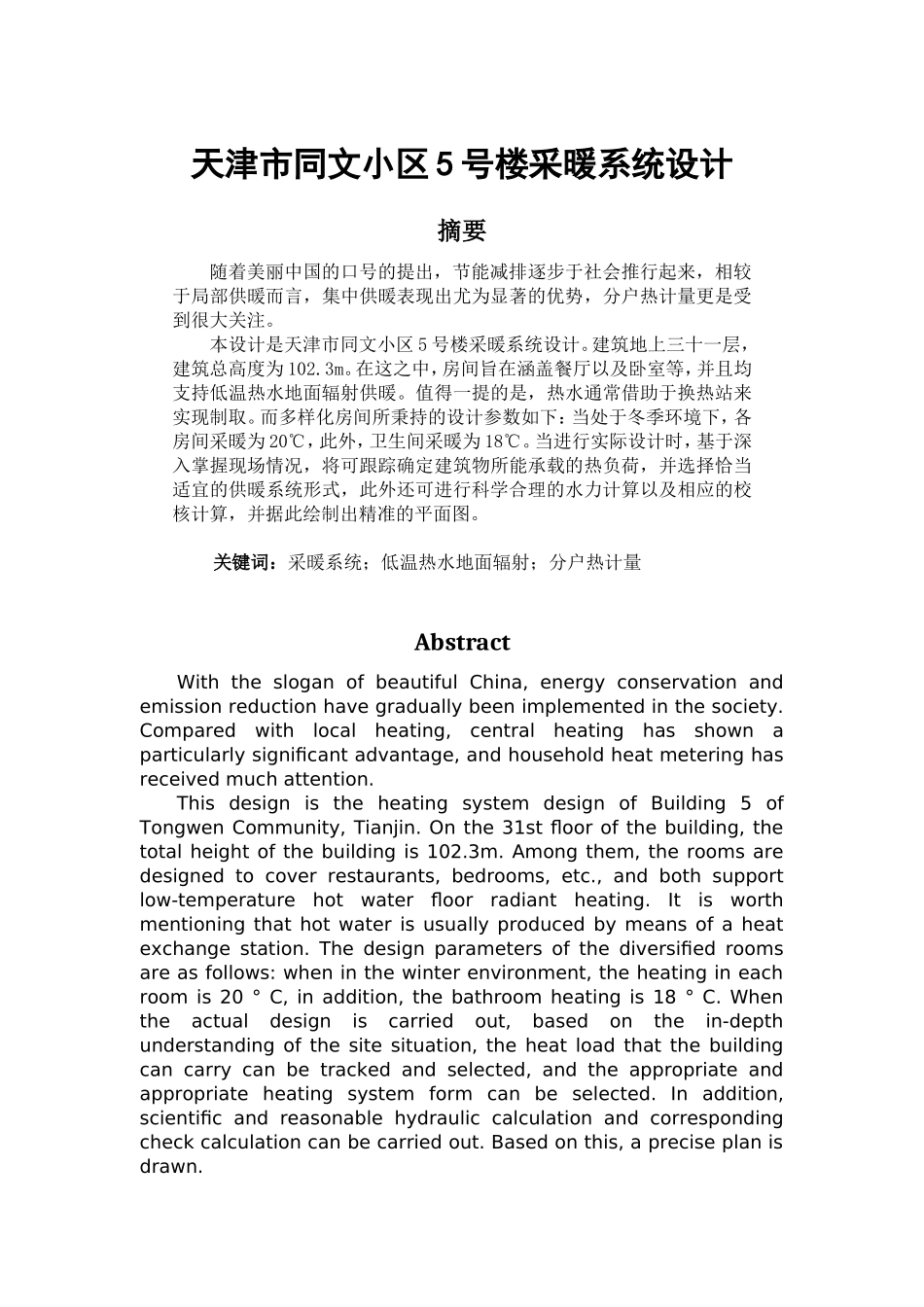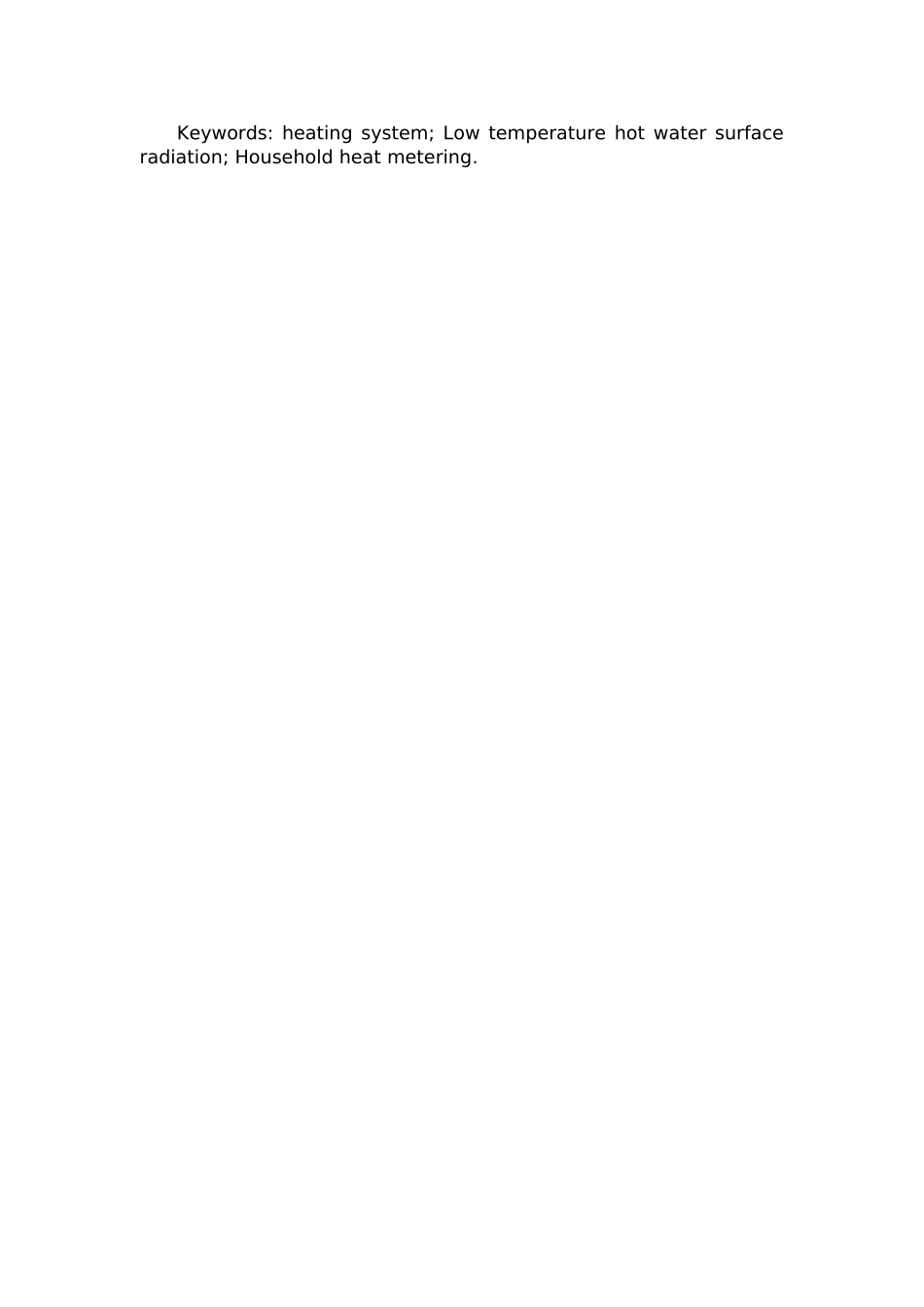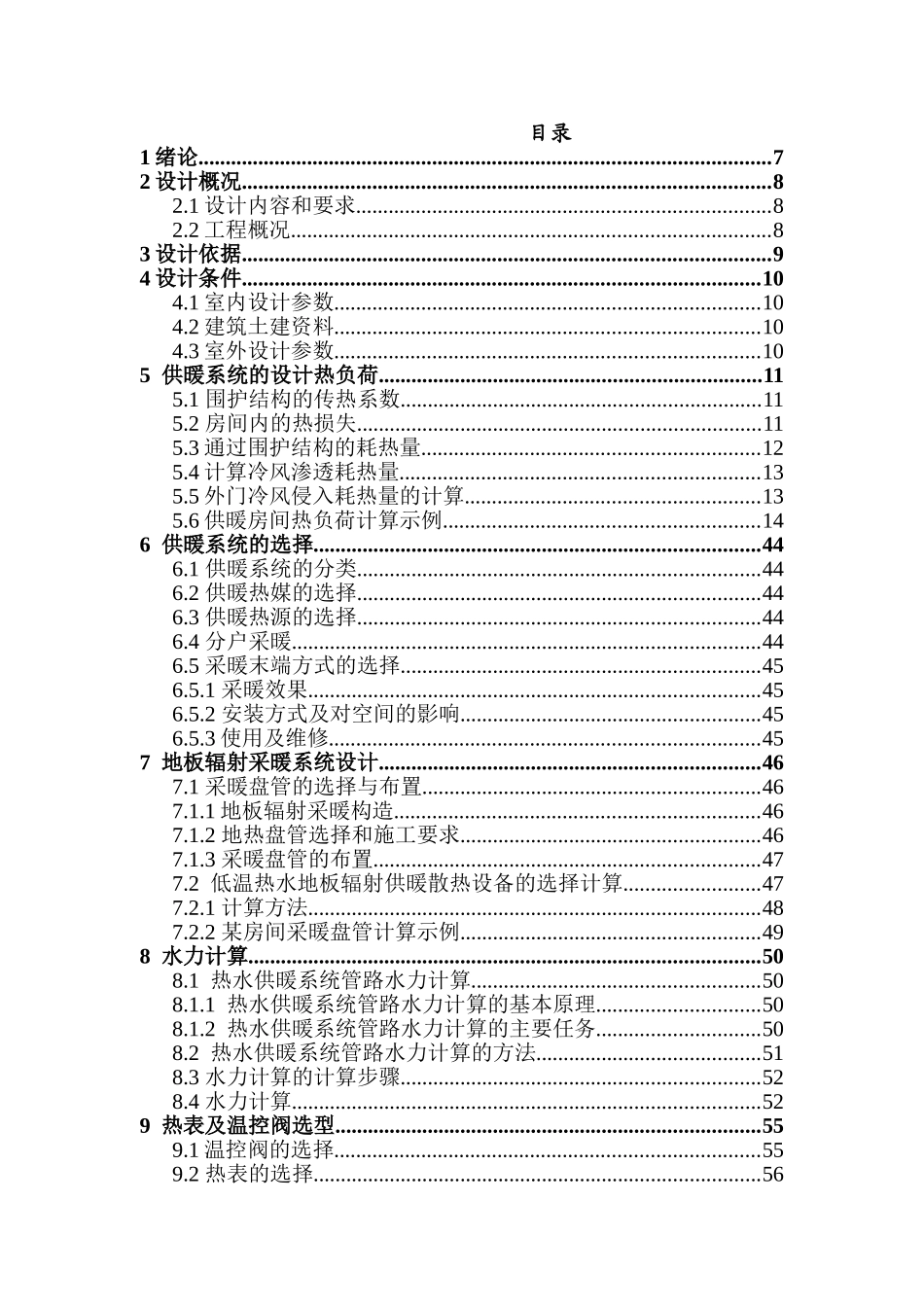天津市同文小区 5 号楼采暖系统设计摘要随着美丽中国的口号的提出,节能减排逐步于社会推行起来,相较于局部供暖而言,集中供暖表现出尤为显著的优势,分户热计量更是受到很大关注。本设计是天津市同文小区 5 号楼采暖系统设计。建筑地上三十一层,建筑总高度为 102.3m。在这之中,房间旨在涵盖餐厅以及卧室等,并且均支持低温热水地面辐射供暖。值得一提的是,热水通常借助于换热站来实现制取。而多样化房间所秉持的设计参数如下:当处于冬季环境下,各房间采暖为 20℃,此外,卫生间采暖为 18℃。当进行实际设计时,基于深入掌握现场情况,将可跟踪确定建筑物所能承载的热负荷,并选择恰当适宜的供暖系统形式,此外还可进行科学合理的水力计算以及相应的校核计算,并据此绘制出精准的平面图。 关键词:采暖系统;低温热水地面辐射;分户热计量AbstractWith the slogan of beautiful China, energy conservation and emission reduction have gradually been implemented in the society. Compared with local heating, central heating has shown a particularly significant advantage, and household heat metering has received much attention.This design is the heating system design of Building 5 of Tongwen Community, Tianjin. On the 31st floor of the building, the total height of the building is 102.3m. Among them, the rooms are designed to cover restaurants, bedrooms, etc., and both support low-temperature hot water floor radiant heating. It is worth mentioning that hot water is usually produced by means of a heat exchange station. The design parameters of the diversified rooms are as follows: when in the winter environment, the heating in each room is 20 ° C, in addition, the bathroom heating is 18 ° C. When the actual design is carried out, based on the in-depth understanding of the site situation, the heat load that the building can carry can be tracked and selected, and the appropriate and appropriate heating system form can be selected. In addition, sci...


