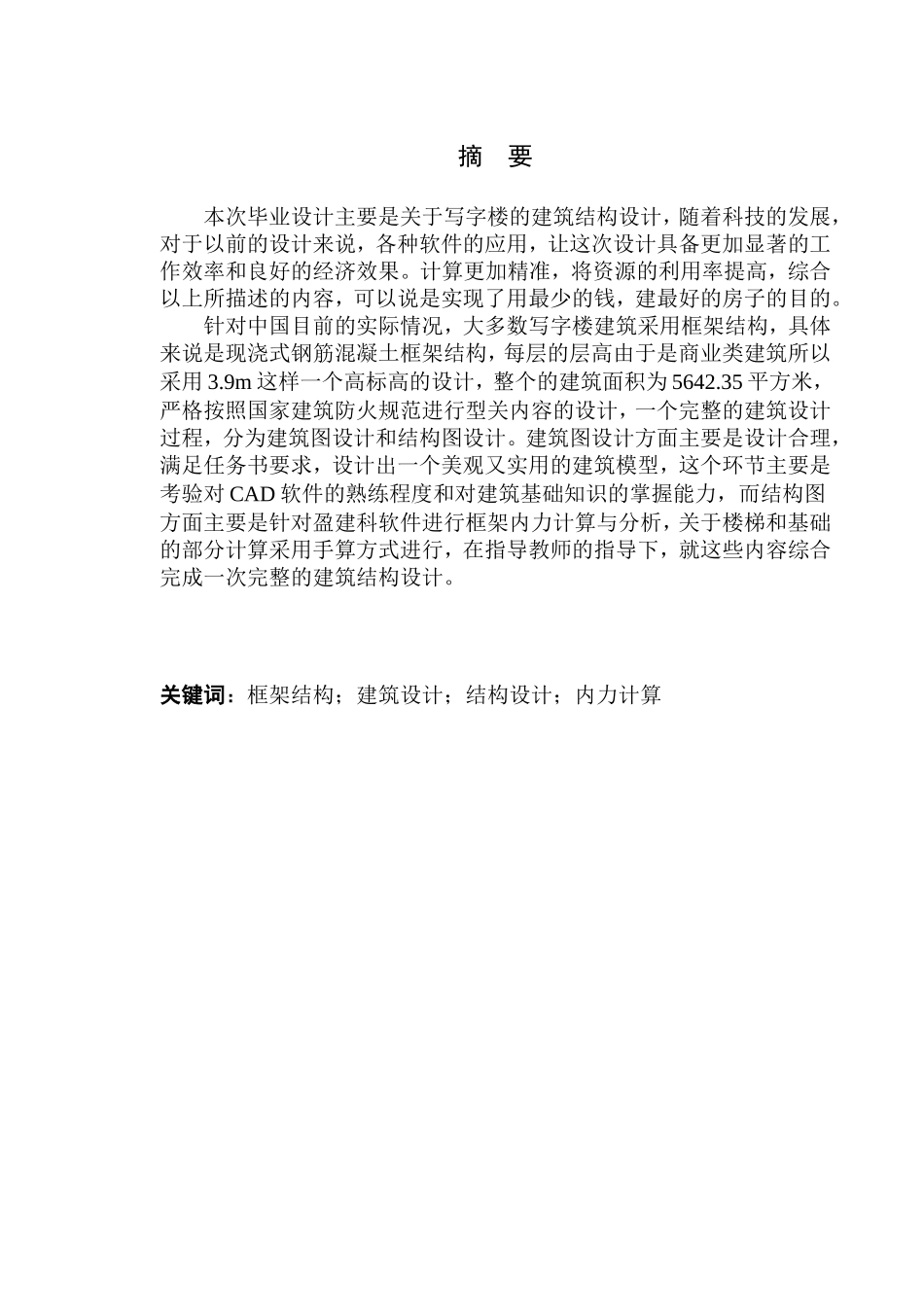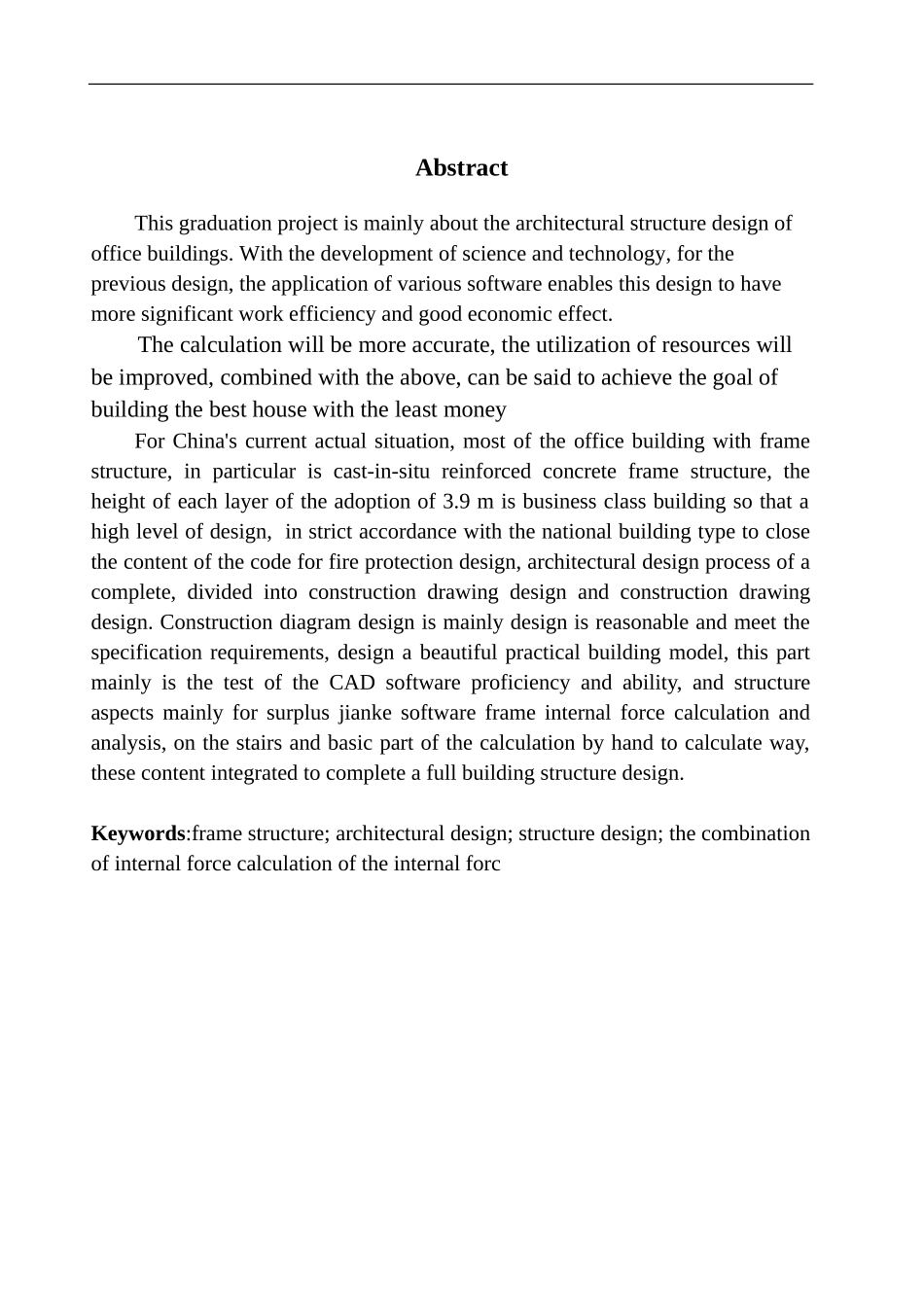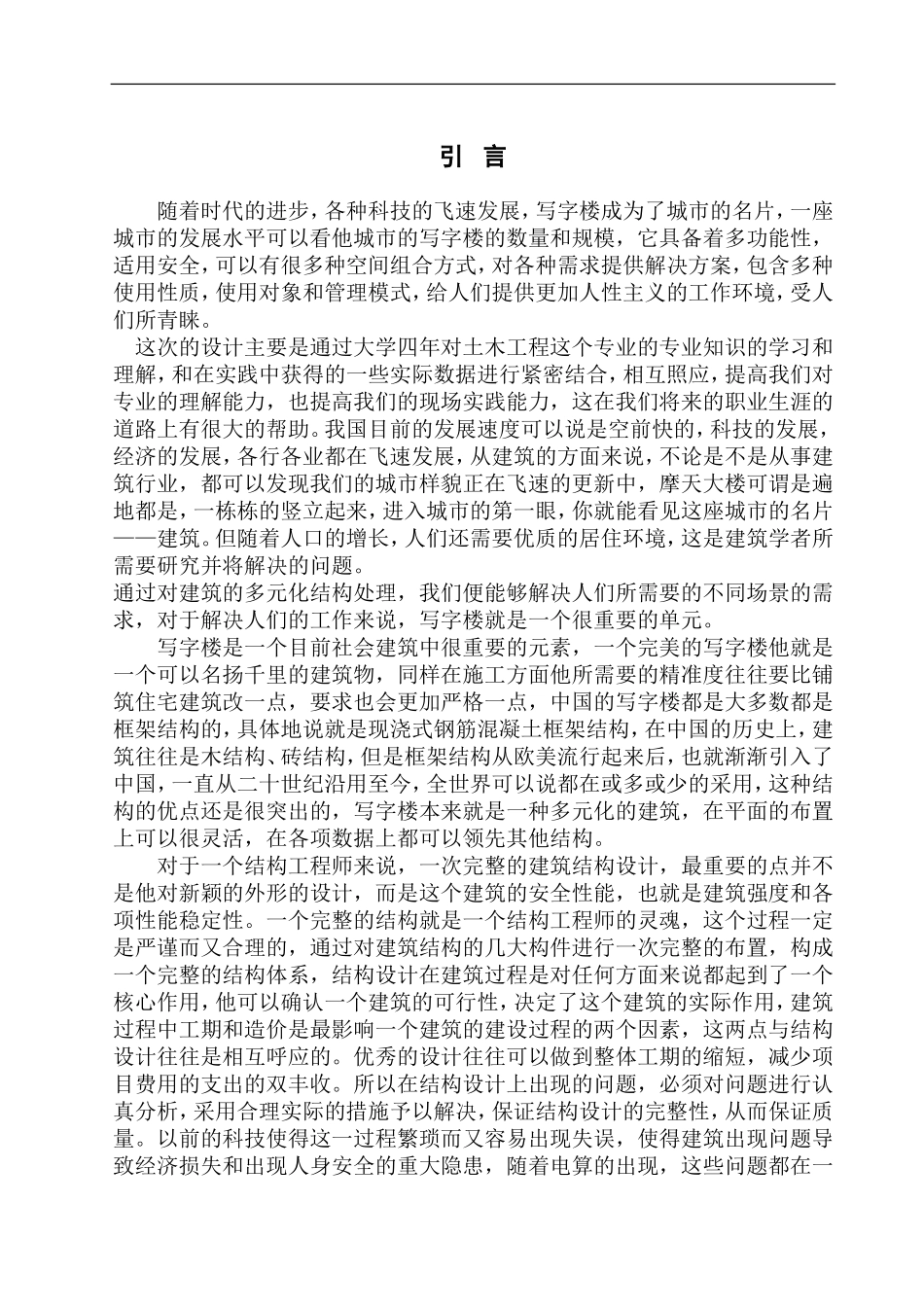摘 要本次毕业设计主要是关于写字楼的建筑结构设计,随着科技的发展,对于以前的设计来说,各种软件的应用,让这次设计具备更加显著的工作效率和良好的经济效果。计算更加精准,将资源的利用率提高,综合以上所描述的内容,可以说是实现了用最少的钱,建最好的房子的目的。针对中国目前的实际情况,大多数写字楼建筑采用框架结构,具体来说是现浇式钢筋混凝土框架结构,每层的层高由于是商业类建筑所以采用 3.9m 这样一个高标高的设计,整个的建筑面积为 5642.35 平方米,严格按照国家建筑防火规范进行型关内容的设计,一个完整的建筑设计过程,分为建筑图设计和结构图设计。建筑图设计方面主要是设计合理,满足任务书要求,设计出一个美观又实用的建筑模型,这个环节主要是考验对 CAD 软件的熟练程度和对建筑基础知识的掌握能力,而结构图方面主要是针对盈建科软件进行框架内力计算与分析,关于楼梯和基础的部分计算采用手算方式进行,在指导教师的指导下,就这些内容综合完成一次完整的建筑结构设计。 关键词:框架结构;建筑设计;结构设计;内力计算AbstractThis graduation project is mainly about the architectural structure design of office buildings. With the development of science and technology, for the previous design, the application of various software enables this design to have more significant work efficiency and good economic effect. The calculation will be more accurate, the utilization of resources will be improved, combined with the above, can be said to achieve the goal of building the best house with the least moneyFor China's current actual situation, most of the office building with frame structure, in particular is cast-in-situ reinforced concrete frame structure, the height of each layer of the adoption of 3.9 m is business class building so that a high level of design, in strict accordance with the national building type to close the content of the code for fire protection design, architectural design process of a complete, divided into construction drawing design and...


