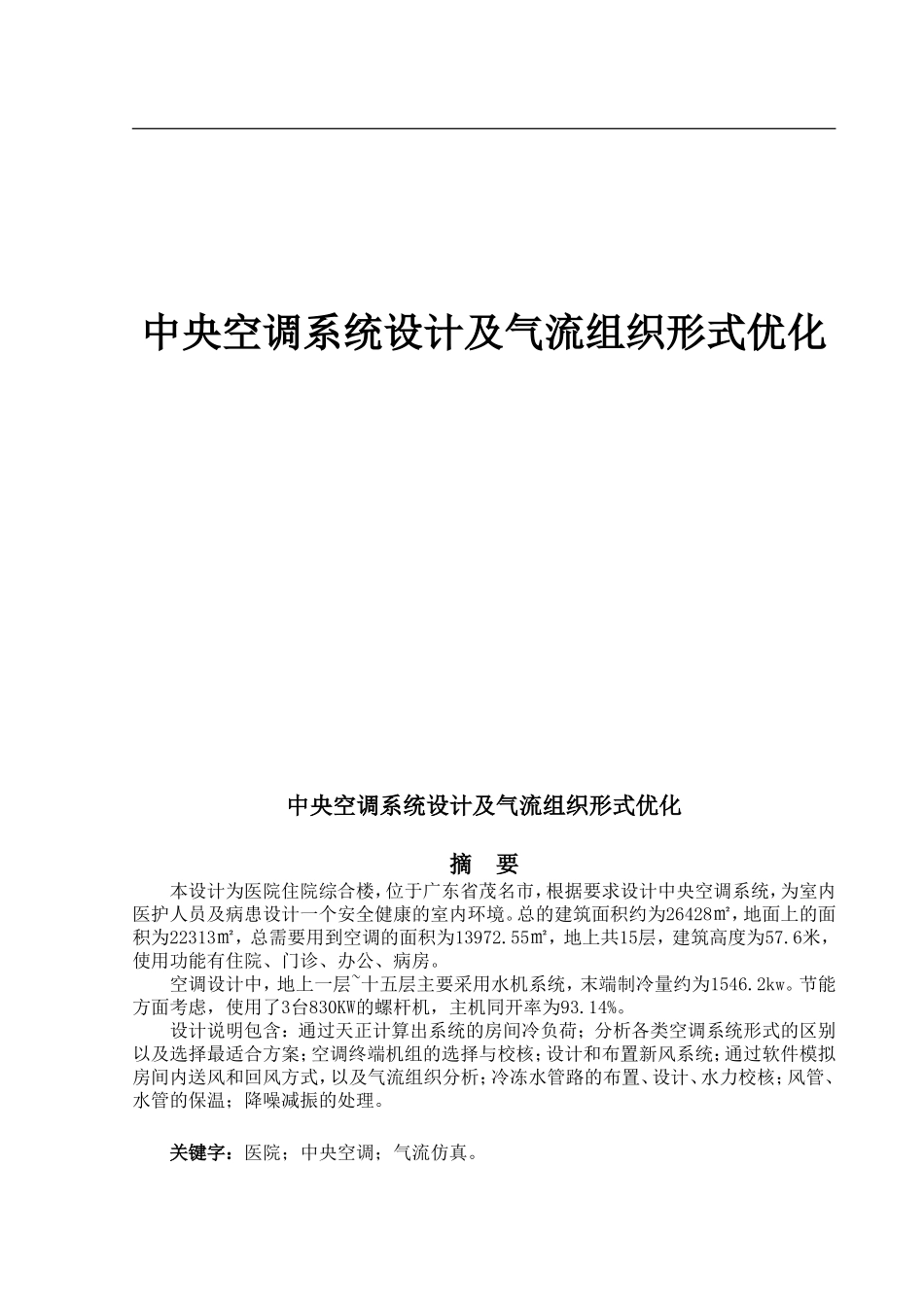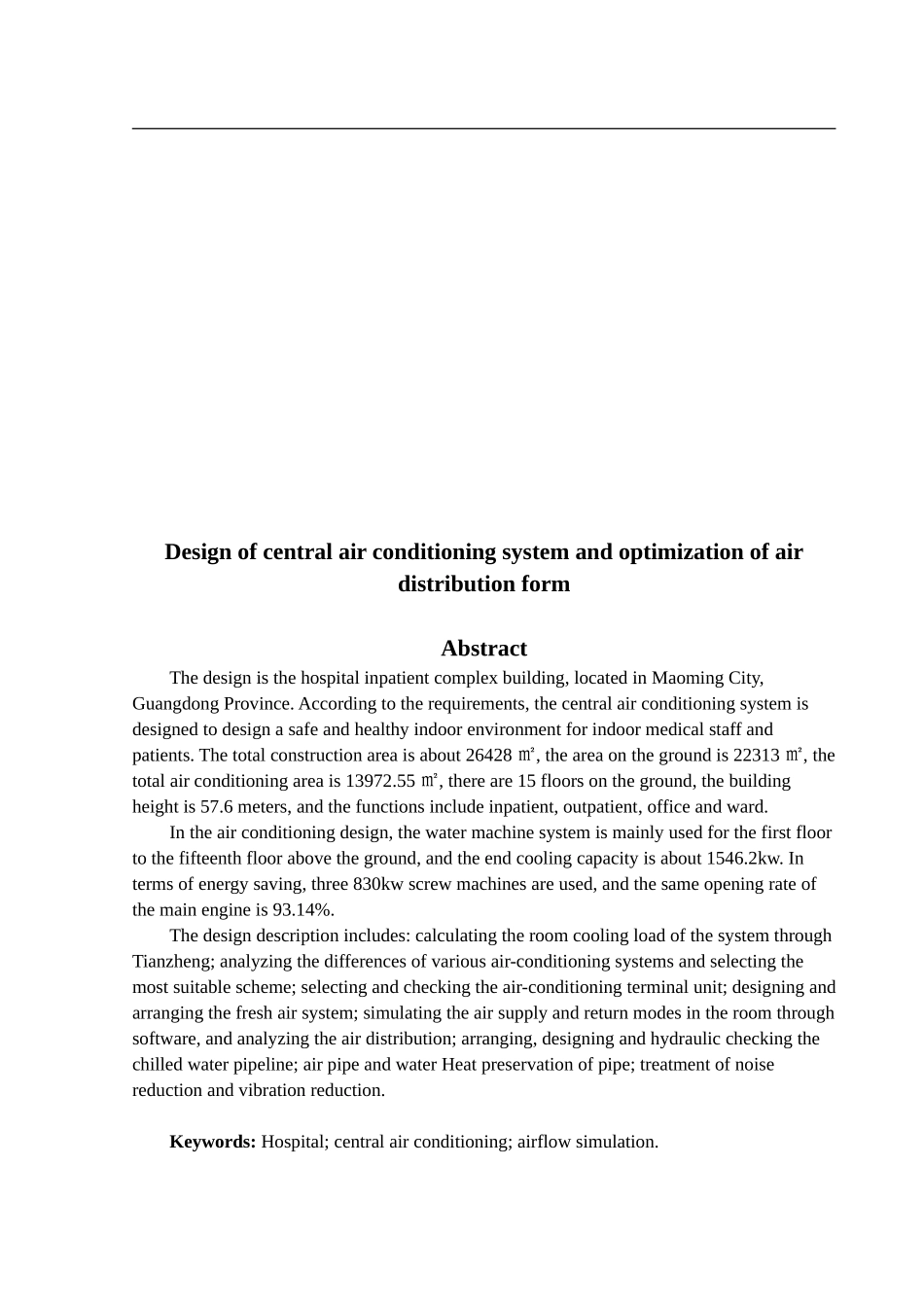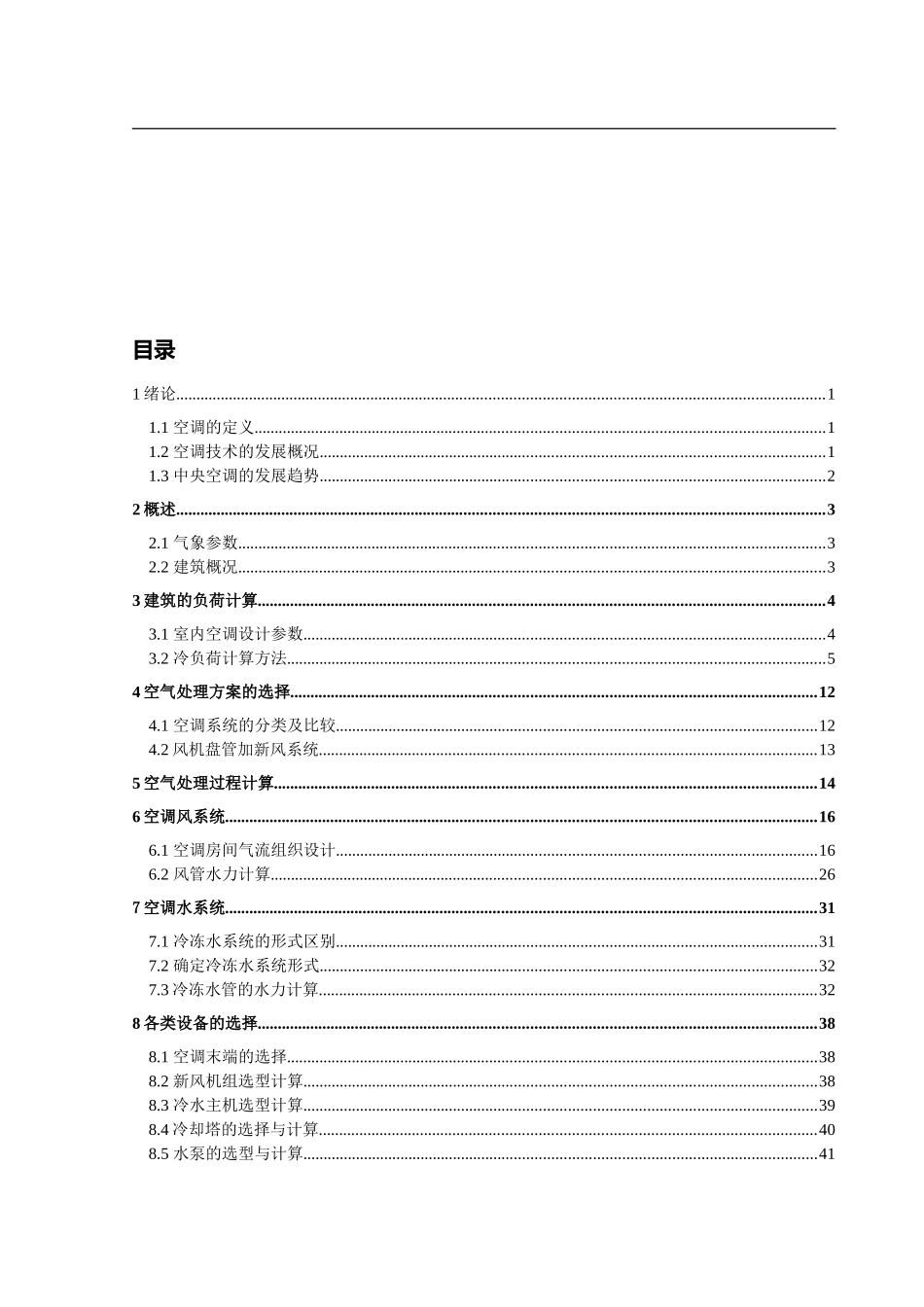中央空调系统设计及气流组织形式优化中央空调系统设计及气流组织形式优化摘 要本设计为医院住院综合楼,位于广东省茂名市,根据要求设计中央空调系统,为室内医护人员及病患设计一个安全健康的室内环境。总的建筑面积约为26428㎡,地面上的面积为22313㎡,总需要用到空调的面积为13972.55㎡,地上共15层,建筑高度为57.6米,使用功能有住院、门诊、办公、病房。空调设计中,地上一层~十五层主要采用水机系统,末端制冷量约为1546.2kw。节能方面考虑,使用了3台830KW的螺杆机,主机同开率为93.14%。设计说明包含:通过天正计算出系统的房间冷负荷;分析各类空调系统形式的区别以及选择最适合方案;空调终端机组的选择与校核;设计和布置新风系统;通过软件模拟房间内送风和回风方式,以及气流组织分析;冷冻水管路的布置、设计、水力校核;风管、水管的保温;降噪减振的处理。关键字:医院;中央空调;气流仿真。Design of central air conditioning system and optimization of air distribution formAbstractThe design is the hospital inpatient complex building, located in Maoming City, Guangdong Province. According to the requirements, the central air conditioning system is designed to design a safe and healthy indoor environment for indoor medical staff and patients. The total construction area is about 26428 ㎡, the area on the ground is 22313 ㎡, the total air conditioning area is 13972.55 ㎡, there are 15 floors on the ground, the building height is 57.6 meters, and the functions include inpatient, outpatient, office and ward.In the air conditioning design, the water machine system is mainly used for the first floor to the fifteenth floor above the ground, and the end cooling capacity is about 1546.2kw. In terms of energy saving, three 830kw screw machines are used, and the same opening rate of the main engine is 93.14%.The design description includes: calculating the room cooling load of the system through Tianzheng; analyzing the differences of various air-conditionin...


